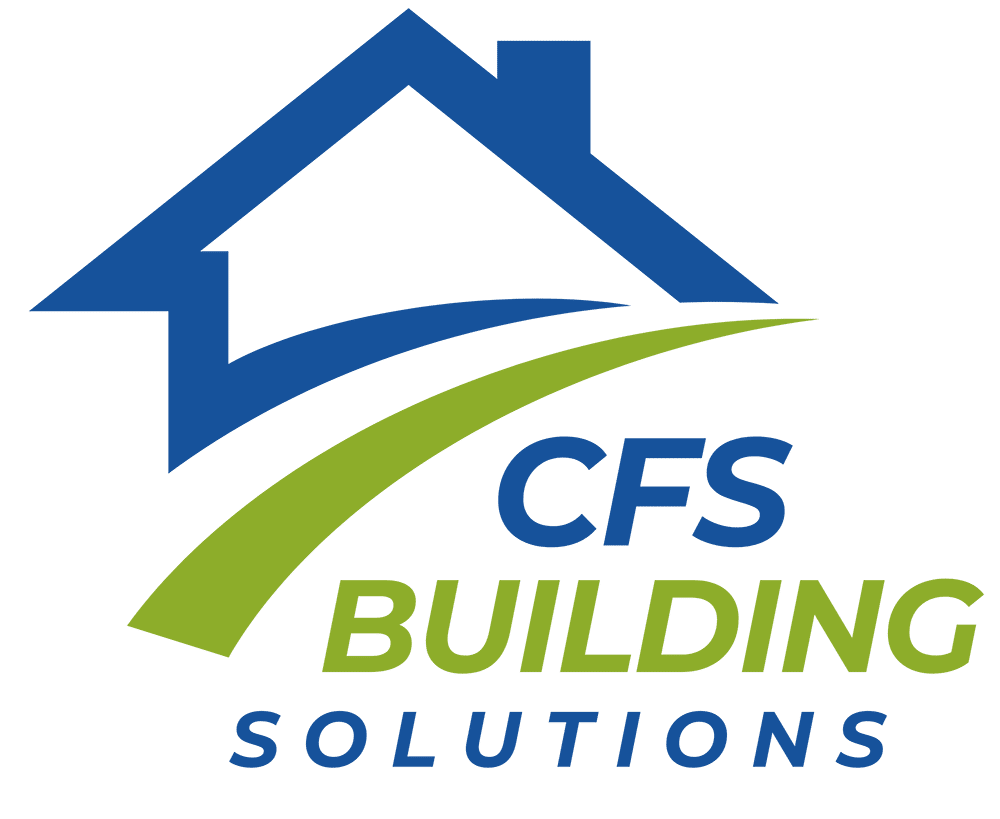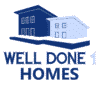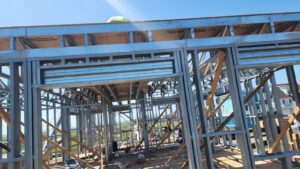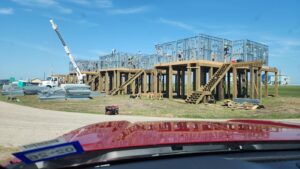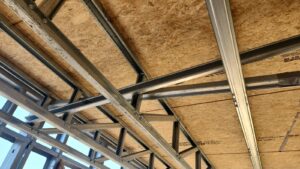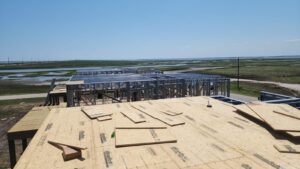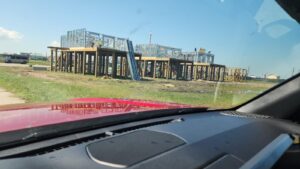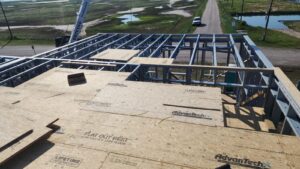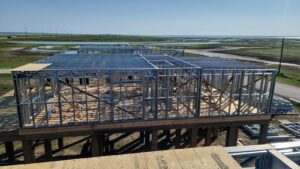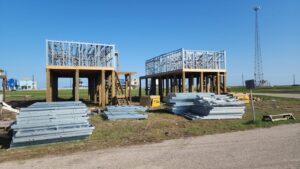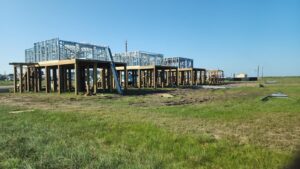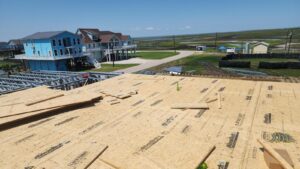What We Can Do
Residential
Well Done 1 Homes Frame Solutions provide the perfect solution for residential construction projects. Whether you’re building single or dual dwellings, custom homes, ADUs, home offices, guest houses, or structures up to 5 stories high, our frames are versatile and adaptable to suit your needs.
Commercial
Our Well Done 1 Homes frames are ideal for a wide range of commercial applications, including modular construction, schools, childcare facilities, restaurants, high-rise facades, and top-floor installations. Whatever your commercial project entails, our frames offer durability and flexibility to meet your requirements.
Developments
Well Done 1 Homes specializes in Light Gauge Steel Framing and Structural Steel solutions tailored for duplexes, townhouses, and medium-density developments. Our goal is to streamline your projects efficiently, allowing for swift completion and cost-effectiveness. By saving time, you’re not just saving money but also maximizing your profits.
Our Cold Form Steel Framing Building System Division
Are you in need of a building framing system that remains impervious to weather conditions, offers efficiency, and can withstand environmental challenges? Your search ends here with our Cold-Formed Steel (CFS) building system.
With over 70 years of combined experience in building design, framing systems, and engineering, our CFS system guarantees a streamlined and efficient construction process. Designed to be user-friendly, even for unskilled workers, our expertise covers projects of all sizes, ranging from ADUs to 10-story buildings.
Teaming up with our manufacturing experts and seasoned professionals, we customize the system to meet the specific needs of your location, whether it involves heavy snow loads, high winds, or hurricane-prone areas. Ensuring that your project complies with local building codes and remains resilient to various weather conditions is our priority. Moreover, we provide straightforward assembly procedures and offer on-site training for workers during the initial construction phase. Our dedicated support team is available to address any questions or concerns, ensuring a smooth and successful outcome.
For large-scale projects involving over 100 homes, we offer framing solutions using CFS. Our system includes the option to attach structural sheathing to the exterior framing walls, which enhances structural integrity and streamlines the construction process. Furthermore, we facilitate plumbing and electrical installations by pre-drilling holes in the steel frame structure based on your MEP requirements, thereby saving valuable time during construction, and ensuring a seamless building experience.
Steel stud framing offers several benefits in construction
Cost-effectiveness
Durability
Easy of workabilitiy
Versatility
Cost-effectiveness
Durability
Easy of workabilitiy
Versatility
The CFS manufacturing process
The CFS manufacturing process involves several key steps to transform raw steel coils into precise components for construction:
- Detailing & Engineering: Our meticulous process involves creating your building system, including precise placement of studs for plumbing and utilities, tailored to your specifications.
- Prepare For Manufacture: All projects undergo digital modeling and detailed planning to guarantee accurate manufacturing. Each project is meticulously engineered and certified individually, ensuring quality and compliance.
- Fabrication: Our process begins with the pre-fabrication of panels using precision machines in our factory. These frame sections are meticulously assembled by hand to ensure quality. Our panels are designed to optimize shipping, with frames weighing approximately 150 lbs for standard shipments and 400 lbs when equipped with structural sheathing. This ensures efficient and seamless construction on-site.
- Roll Forming: Steel strips pass through rollers to shape them into the desired profile, creating various shapes such as studs, tracks, channels, and headers.
- Precise Cutting: The steel is precisely cut to required lengths using automated cutting equipment to ensure accuracy and consistency.
- Punching and Hole Drilling: Holes for fasteners, wiring, plumbing, and other components are punched or drilled into the steel studs and tracks according to construction plans.
- Assembly into Panel Sections: Steel components are assembled into panel sections, attaching studs, tracks, and other elements to form larger sections such as wall panels or floor joists.
- Quality Control: Quality control measures ensure that steel components meet industry standards and project specifications, including visual inspections and strength testing.
- Packaging and Shipping: Panel sections are packaged and prepared for shipping to the construction site, ensuring protection from damage during transit.
Overall, the CFS manufacturing process is highly automated and efficient, allowing for the precise production of steel components tailored to the requirements of each construction project.

Cold Form Steal FAQ's
Absolutely! Our Well Done 1 Homes frame Solutions are flexible and adaptable. Whether you provide your architectural plans or utilize ours, our process remains efficient. Digital designs are seamlessly integrated into our system and sent directly to our machines, ensuring precise fabrication of the steel frames.
Extremely resilient! Our steel frames are coated with an aluminium/zinc/magnesium alloy, providing unparalleled protection against corrosion. Our steel frame structures allow you to enjoy a 50-year warranty on your frame. Engineered to withstand diverse conditions, from heavy snow loads to hurricanes with winds up to 200 mph, our frames are exceptionally durable. Build it better the first time with our resilient steel frames.
All Well Done 1 Homes frames undergo comprehensive engineering during the detailing process. With each project, we provide an engineering compliance certificate to ensure adherence to building codes and zoning requirements specific to your location. Ask about our submittal package for your permits.
Indeed, Well Done 1 Homes framing systems are meticulously engineered to meet the structural standards outlined by NASH (the steel framed housing code), allowing for framing up to 4 stories. For taller structures, we have the capability to incorporate red iron and collaborate with expert partners to provide comprehensive building solutions tailored to your needs.
At Well Done 1 Homes, our expertise extends to collaborating with companies to manufacture consistent floor and wall panels, along with portable module frames. Whether you're envisioning a new concept or seeking to bring your ideas to life, we possess the capabilities to transform your vision into reality. Our proficiency spans from crafting flooring systems to constructing patio decks, ensuring that your aspirations are met with precision and ingenuity.
CFS frames accommodate various types of siding, offering versatility for your project needs. Whether you prefer brick veneer, weatherboards, cement sheeting, Colorbond, or vertical seam siding, our frames are compatible with all these options. Additionally, we use screws instead of nails, enhancing the durability and longevity of the structure. Transitioning from a traditional lumber timber frame to our robust steel structure not only reduces maintenance costs but also ensures a resilient and long-lasting building. Being a traditional construction methodology.
