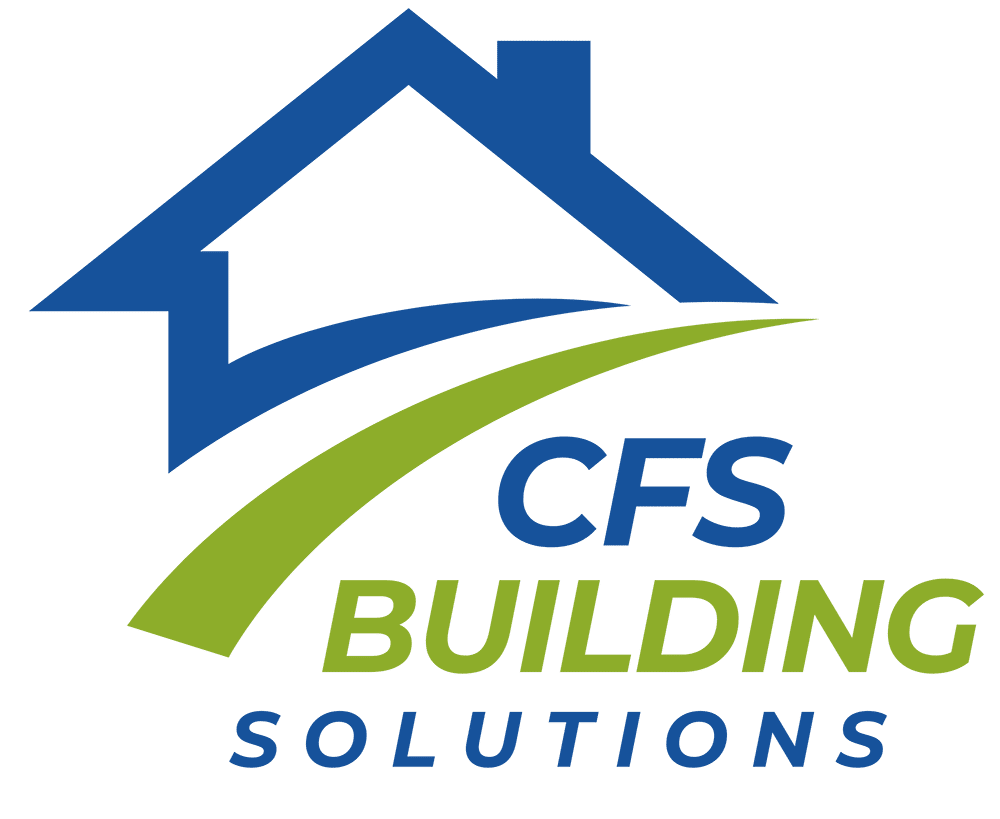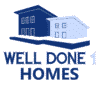Complete Kit
Comprehensive Full Kit option
Well Done 1 introduces a comprehensive Full Kit option, available in three color schemes: chrome, brushed nickel, and matte black. These kits include vital components, covering both exterior and interior finishes such as windows and doors. The interior finishes supplied encompass kitchen cabinets, flooring, lights, fans, bathroom tiles, bathroom vanity, toilet, bath/shower kits, drywall, insulation, tankless water systems, and split air conditioning.
Moreover, each Full Kit, as part of fulfilling your permit requirements, incorporates Mechanical, Electrical, and Plumbing (MEP) plans, architectural drawings/site plan, and Title 24 compliance as necessary. The package provides structural engineering and calculations tailored specifically for the steel stud frame kit and foundation plan, ensuring compliance with your location’s building code and zoning requirements.
It’s crucial to highlight that the kit does not include appliances, countertops cut to size and ready to install, personalized items like paint, and additional features such as electrical and plumbing lines, electrical boards, smoke detectors, sprinkler systems, or solar panels.
IMPORTANT DETAILS:
NO RETURNS, All kits are made to order and customized and engineered to meet your building codes and zoning requirements
Allow 6 to 8 weeks for delivery! The steel frame kit will be shipped separately, and both shipments require at least two people to unload at the time of delivery.
Does your location have environmental challenges, like hurricanes, earthquakes, fire, termites, heavy snow loads ,Mold and other challenges and you are looking for a solutions ?
At Well Done 1 we have the Solution and ECO BENEFITS
Our Full Home Kit not only provides a comprehensive solution for your construction needs but also reflects our commitment to eco-friendly living. Here’s why our kits stand out:
Termite, Mold, and Pest Resistance: Designed to resist termites, mold, rodents, and bugs, ensuring the longevity of your home without structural damage worries caused by these common issues.
Fire-Resistant: Safety is paramount. Our steel stud frames are fire-resistant, providing an additional layer of security for you and your family.
Durable and Reliable: With these features, your home is not just a shelter; it’s a durable, reliable sanctuary that withstands the test of time. With 5.5’ exterior walls and it can be engineered to handle over 200mph winds and heavy snow loads
Energy Efficiency: allows for effective insulation, contributing to energy-efficient buildings and reduced utility costs
Sustainable Choice: By selecting Well done 1 Home Kits, you’re making an eco-conscious decision. Our sustainable construction methods contribute to a greener environment, reducing your carbon footprint. Energy efficient and lower maintenance and insurance costs
Customized to Your Needs: Each kit is meticulously tailored to meet your location’s building codes and zoning requirements. Our frames are engineered to endure various challenges such as snow loads, hurricanes, seismic activities, and other environmental factors specific to your area.
Save 50% of time in construction, no welding, Simple and easy as, screw the panel sections together, predrilled holes for electrical and plumbing, done for you.
Insurance Industry Recognition: Some insurance providers recognize the benefits of steel construction in terms of safety and durability. Non-combustible materials like steel may be viewed favorably by insurers, potentially leading to lower insurance premiums.
Consistency and Predictability: The manufacturing process of cold-formed steel allows for precise and consistent production, resulting in materials with predictable performance. This predictability can lead to more accurate assessments of risks and, in turn, may influence insurance costs.
- Stability and Consistency: Cold-formed steel is manufactured with precision, resulting in consistent and stable building materials. This uniformity reduces the likelihood of structural shifts, warping, or settling over time, which can contribute to long-term stability and lower maintenance requirements.
- Minimal Expansion and Contraction: Unlike some materials that may expand or contract significantly with temperature changes, cold-formed steel exhibits minimal thermal movement. This characteristic reduces stress on the building structure and minimizes the likelihood of cracks or damage over time.
- Resistance to Pests and Insects: Cold-formed steel is not susceptible to pest infestations, such as termites, which can be a common issue with wood. The resistance to pests eliminates the need for ongoing pest control measures, reducing maintenance costs.
Our building system is designed for DYI and unskilled workers, making it a simple construction experience with a superior framing option for the inner strength of your home or project.
Components
INCLUDED COMPONENTS:
Assembled Steel Stud Frame: Panelized sections with OSB board and house wrap attached for structural integrity. Each panel section weighs approximately 200 lbs. to 350lbs.
Siding: Hardie plank siding for a durable and aesthetically pleasing exterior finish.
Roof Trusses: High-quality roof trusses and necessary covering materials, including shingles for roofing.
Windows and Doors: Windows, doors, and flashing tape to complete the exterior.
Hardware: Essential hardware for assembling the frame kit, including screws, anchors, and clips. Note: Nails are not included for attaching siding and shingles.
Additional components: siding Hardiebacker, house wrap, fascia, base/skirt trim, window, and door trim, OSB sheathing for the roof, peel and stick underlay, drip edge, shingles, and ridge edge (if required).
Note: Models with decks or rooftop decks come with a spiral staircase kit, rail cable kit, and flooring material for deck covering with a rock-type finish (can be painted for personalization).
NOT INCLUDED:
- Appliances are not included.
- Guttering and downpipes
- Personalized items like paint are not covered.
- Extras such as electrical and plumbing lines, electrical boards, smoke detectors, sprinkler systems, or solar panels are not part of the kit.
- Please note: This comprehensive kit offers a convenient solution, but certain items and personalized features need to be arranged separately.
Comprehensive Full Kit Includes:
3 Color Schemes to choose from: Chrome, brass nickel, and charcoal.
Exterior Finishes:
Additional components: siding Hardiebacker, house wrap, fascia, base/skirt trim, window, and door trim, OSB sheathing for the roof, peel and stick underlay, drip edge, shingles, and ridge edge (if required).
Models with decks or rooftop decks come with a spiral staircase kit, rail cable kit, and flooring material for deck covering with a rock-type finish (can be painted for personalization).
Interior Fixtures:
- Kitchen cabinets, sinks, faucets, garbage disposal.
- Flooring: Vinyl plank floor with underlay.
- Additional Features: Concrete sealer, lights (interior and exterior), fans.
- Bathroom: Tiles, vanity, toilet, bath/shower kits. Grout and mortar glues, baseboard trim, crown corner trim.
- Utilities: Drywall, insulation, tankless water systems, split air conditioning.
- Finishing Touches: Trims, crown molding, light switches, power plugs, GFCI plugs.
- Doors: All interior/exterior prehung doors, complete with handles and locks.
- Manual: Basic instruction manual and construction tips are included for the assembly of your kit.
- This comprehensive kit provides everything needed for construction, covering both structural elements and finishing touches, ensuring a convenient and straightforward building process.
Inclusions in Full Kit: (part of your permit’s requirements) -Submittal package
- Mechanical, Electrical, and Plumbing (MEP) plans.
- Architectural drawings and Title 24 compliance where necessary.
- Structural engineering and calculations specifically tailored for the steel stud frame kit and foundation plan, meeting your location’s building code and zoning requirements.
Please note: This comprehensive kit offers a convenient solution, but certain items and personalized features need to be arranged separately.
Important Notice if you are DIY
Property owners bear the responsibility of ensuring their land is suitable for the purchased structure, meeting local building department specifications regarding distance from property lines, setbacks, and building separation requirements. Geotechnical investigations, potentially mandated by the building department, are the owner’s responsibility. Well Done 1 Homes’ plans align with the International Building Code, yet local jurisdictions might impose stricter standards. Owners should anticipate potential extra requirements from their local building department during the permit process. The Plus 1 Homes can assist, but this might involve an additional fee. Owners must comprehend and adhere to their local building department’s criteria. Contact Plus 1 Homes if you require any assistance in pre-construction research or any construction services.
At Well Done 1 Home Kits, we understand that your construction journey involves more than materials. We offer additional services tailored to your needs:
Construction Services: Our experienced team can manage the entire construction process, from foundation to finishing touches, ensuring your project meets the highest standards.
Pre-Construction Services: Planning is fundamental to success. Our pre-construction services assist in laying a solid foundation, ensuring your project starts on the right footing.
Permits Submittal: Navigating the maze of permits can be daunting. Let us handle the paperwork and submissions, ensuring your project complies with all regulations.

