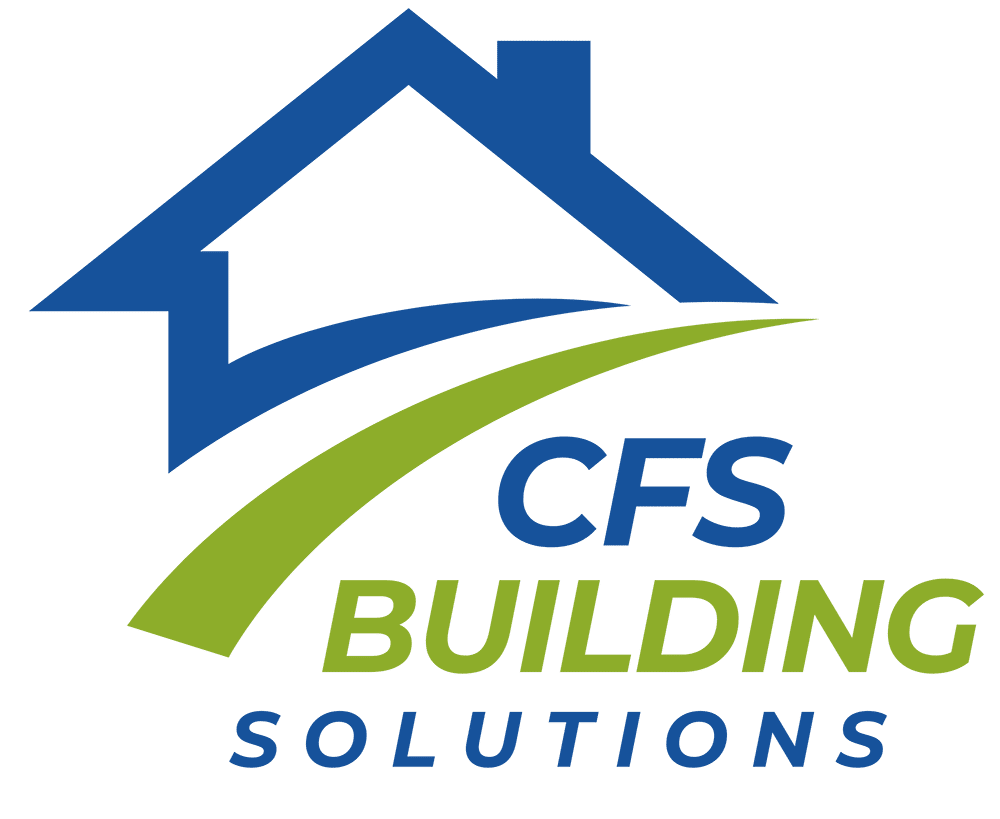Services
CFS Framing Systems
At Well Done 1 Homes, we are proud to offer three exceptional options for CFS (Cold Form Steel) building systems, each custom-made to meet your local building codes and zoning requirements.
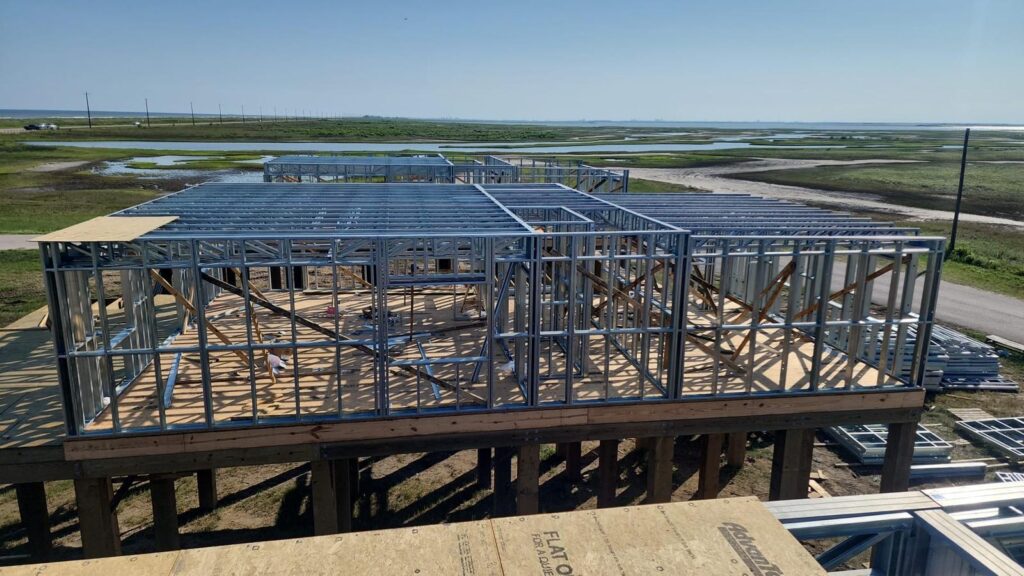
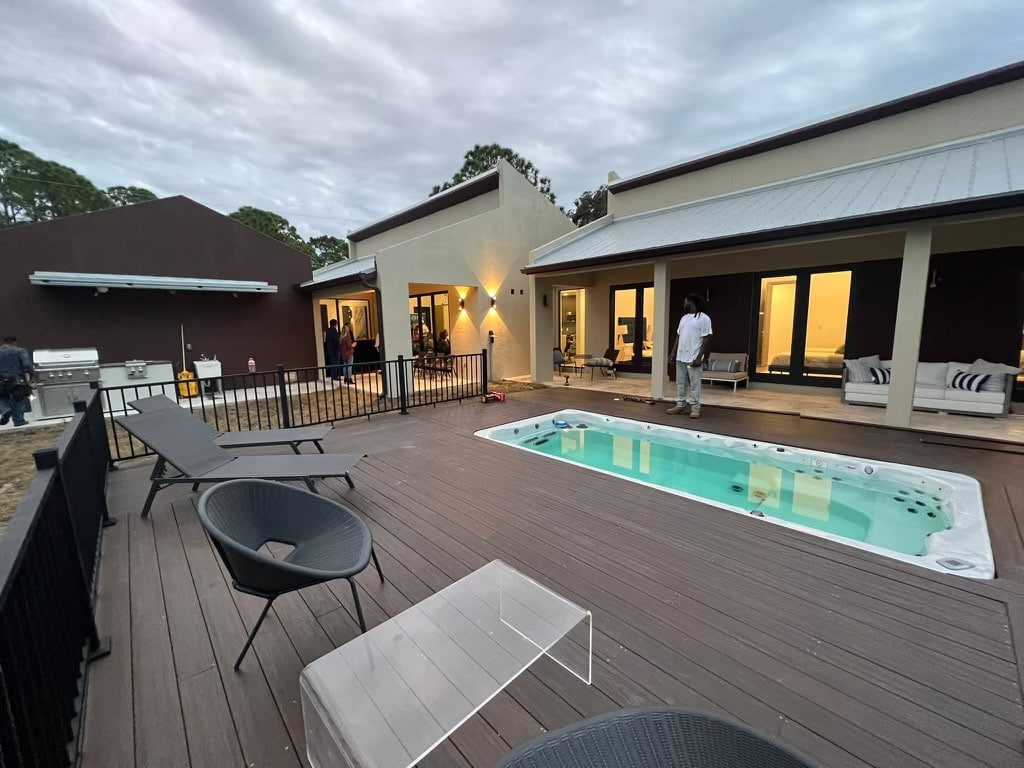
Developers & General Contractors
At Well Done 1 Homes, we understand the challenges and complexities that developers and contractors face in today’s competitive construction industry. That’s why we’ve developed a state-of-the-art CFS Building System that offers unparalleled benefits and advantages for your projects.
Preconstruction Due Diligence Reports
Well Done 1 Homes can help eliminate guesswork by providing you with our invaluable Pre-Construction Research Report (PCRR). With this report, we conduct extensive research on your behalf, empowering you to make the most informed decisions possible.
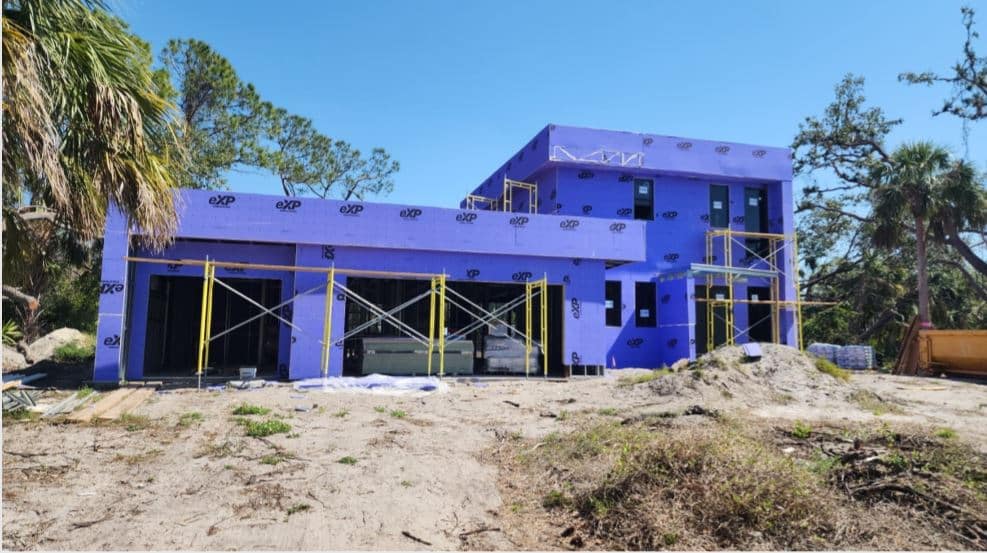
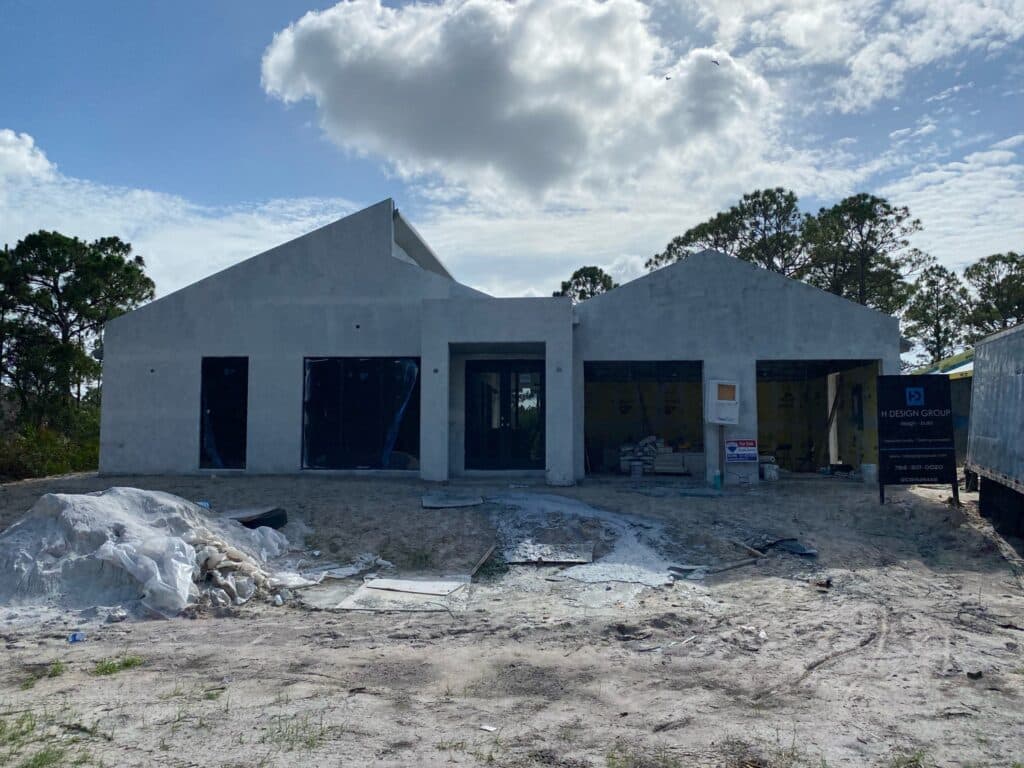
Submittal Packages
To streamline the often-complex journey of obtaining permits, we offer a comprehensive submittal package. This package is specifically tailored to meet the most common requirements set by building authorities across the United States.
Our Professional Services
At Well Done 1 Homes, we offer comprehensive design, engineering, and permitting solutions to streamline your construction projects across California and nationally. From initial feasibility to final approval, we ensure efficiency, compliance, and high-quality execution.
Services We Provide Nationally
We provide professional design and engineering services in California and nationally, including:
- Structural Engineering and Foundation Blueprints
- Site Plans and Architectural Plans
- MEPs (Mechanical, Electrical, Plumbing)
- Energy Compliance and Solar Drawings
Our Services in California below
- As-Built Plans & Laser Measurements
- Detailed documentation of existing conditions using high-precision laser measurements.
- Provides accurate floor plans and elevations for renovations, remodels, or permitting.
- Site Visits / Virtual Consultations & Observations
- On-site evaluations for measurements, zoning compliance, and project assessment.
- Virtual consultations via video calls for project planning and design discussions.
- Construction observations to verify that on-site work aligns with approved plans.
- Site Plan Development
- Professionally drawn scaled site plans including:
- Property boundaries and building footprint.
- Setbacks, easements, and landscaping.
- Utility connections and zoning compliance details.
- Architectural Drawings & Construction Documents
- Comprehensive architectural plans, including:
- Floor plans, roof plans, and exterior elevations.
- Sectional views, material specifications, and construction details.
- Construction documents for permitting and contractor execution.
- Licensed Engineering & Structural Plans/Calculations
- Structural load calculations and engineering designs for foundations and framing.
- Wind, seismic, and material analysis to ensure safety and compliance.
- Stamped plans by licensed engineers for permit approval.
- Title 24 Energy Calculations
- Required in California to meet energy efficiency standards.
- Covers insulation, glazing, HVAC efficiency, and lighting compliance.
- Essential for permit approval and long-term energy savings.
- Project Feasibility Studies
- In-depth research on zoning laws, building codes, and site constraints.
- Identifies potential permit obstacles before design begins.
- Helps prevent costly revisions and delays.
- MEPs (Mechanical, Electrical & Plumbing Plans)
- Mechanical: HVAC layout and ventilation system designs.
- Electrical: Power distribution, lighting, and panel schedules.
- Plumbing: Water supply, drainage, and fixture placement.
- Interior Design
- Space planning, material selection, and aesthetic enhancements.
- Custom design solutions for residential and commercial interiors.
- Ensuring a functional, visually appealing, and efficient layout.
- 3D Visualizations & Renderings
- High-quality 3D architectural renderings for project visualization.
- Provides realistic previews of design, materials, and lighting.
- Ideal for client approvals, marketing, and investor presentations.
- Expedited Permitting Handling Services
- Fast-tracked permit submission and processing.
- Coordination with building departments to resolve comments and corrections.
- Helps reduce approval time and get projects started faster.
- Survey, Topographic & Civil Engineering Drawings
- Detailed survey and topographic drawings to assess site conditions and elevation.
- Civil engineering plans for grading, drainage, and utility layouts.
- Ensures compliance with local development regulations.
- Solar Drawings
- Solar energy is the future, and with our expertise, speed, and efficient system design, that future is within your reach.
- Our expert solar engineering ensures your system is designed to maximize energy savings and ROI faster than the competition.
- Every moment you wait is potential profit lost. Take control of your energy future today and start saving while others are still catching up.
