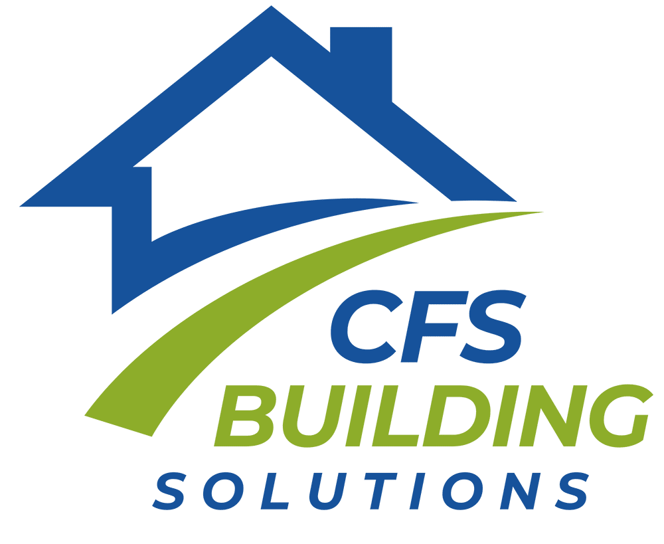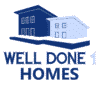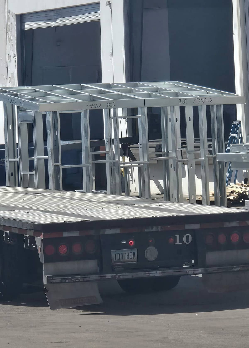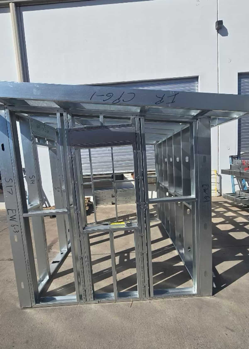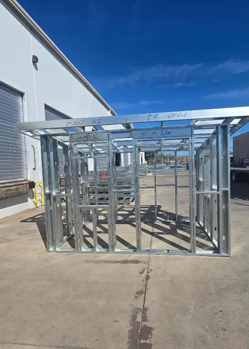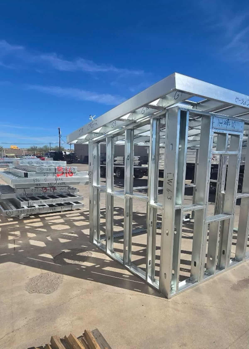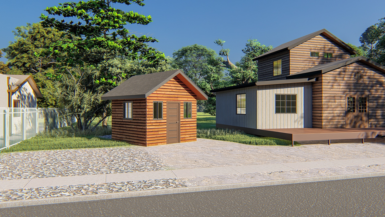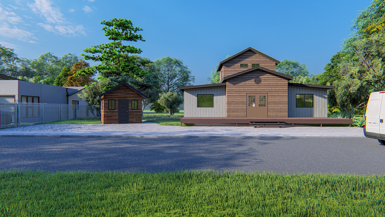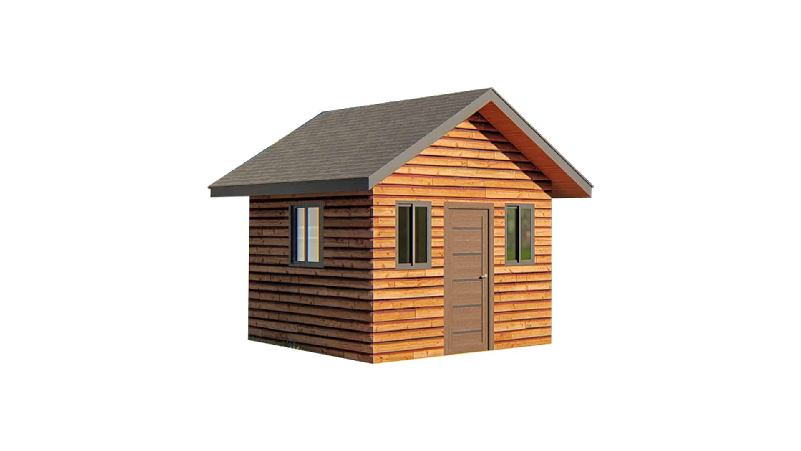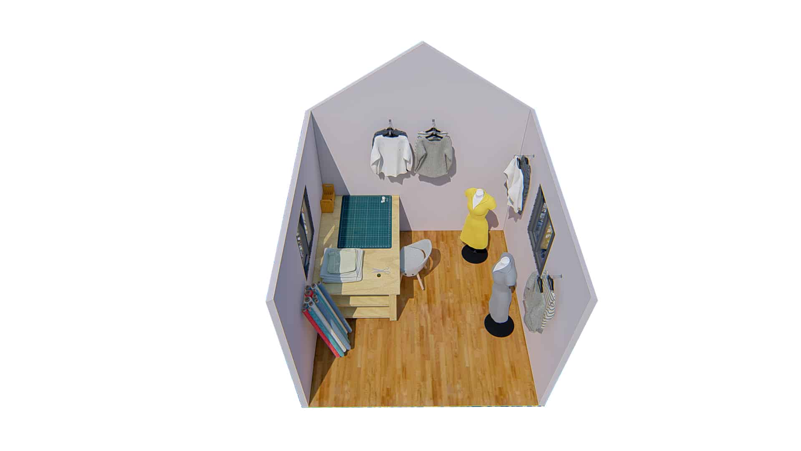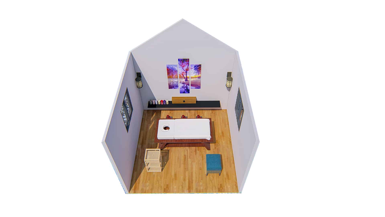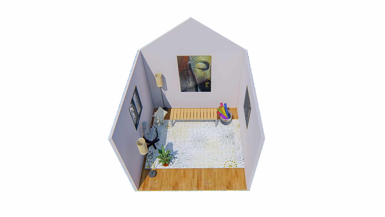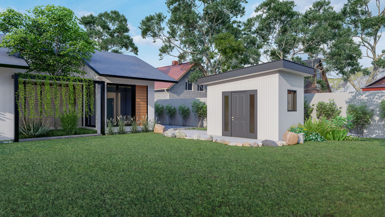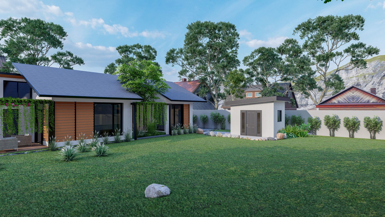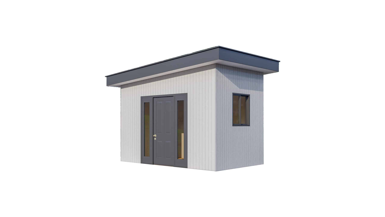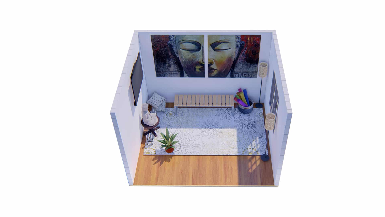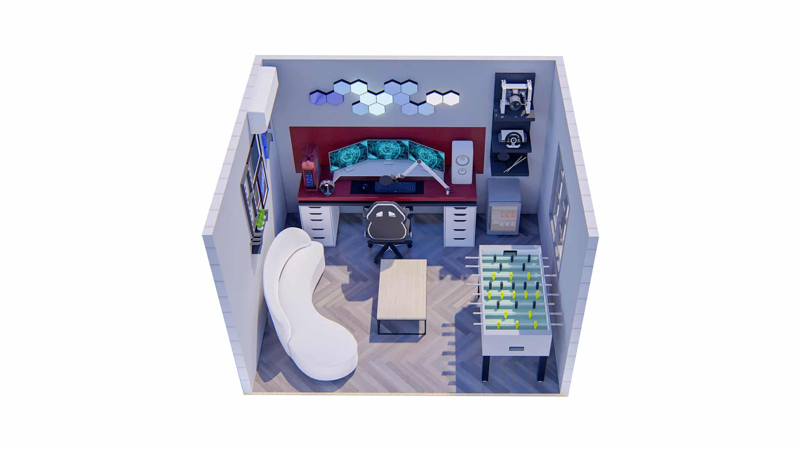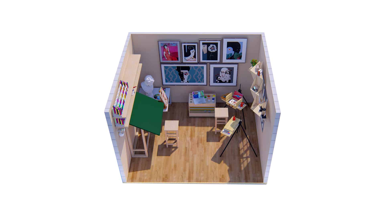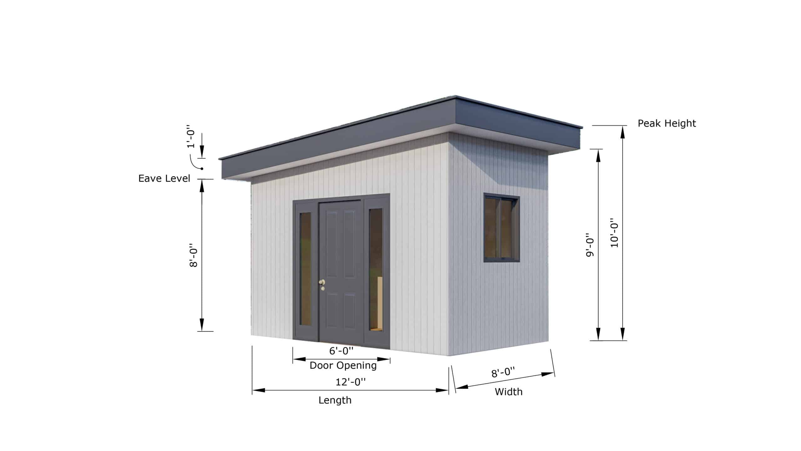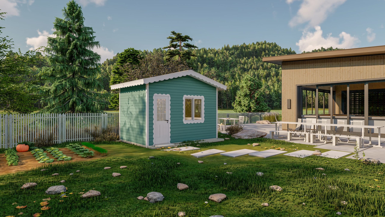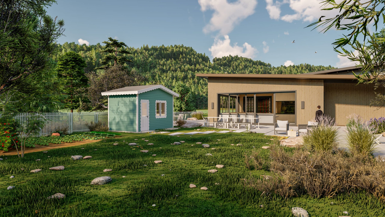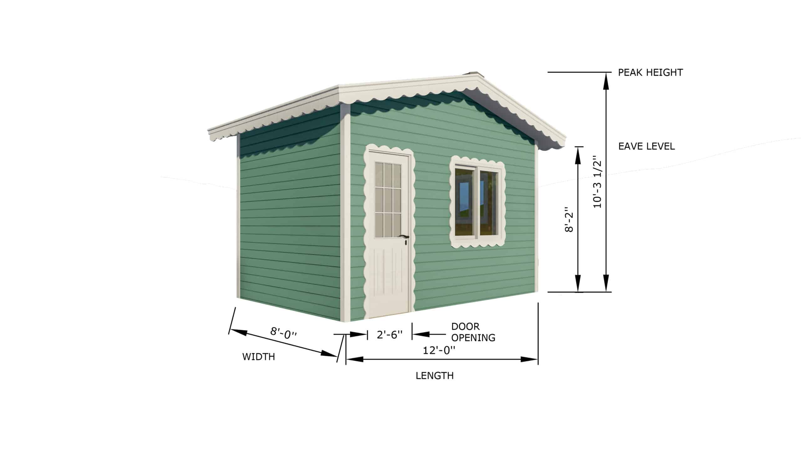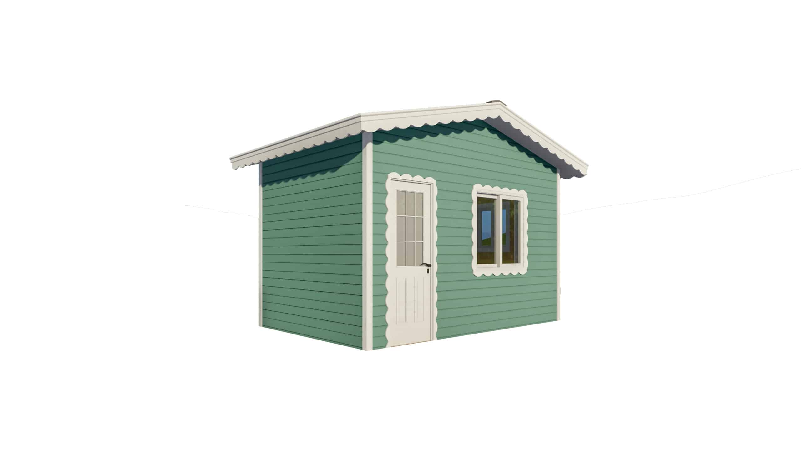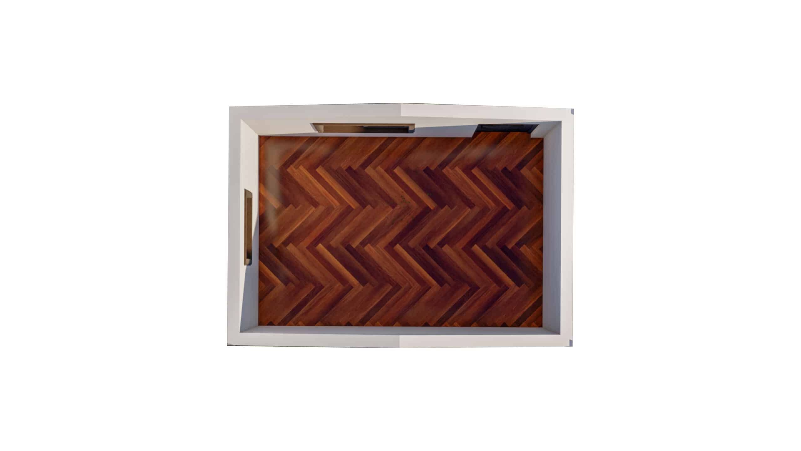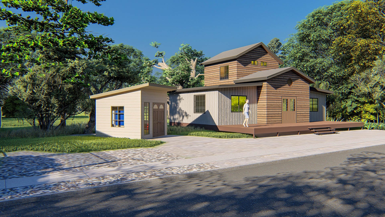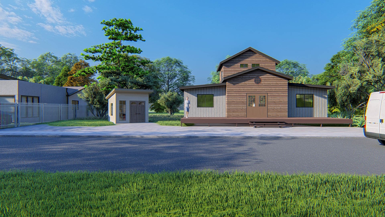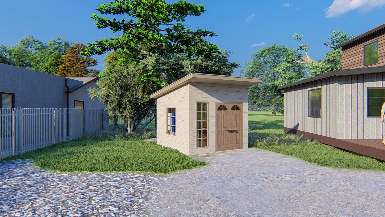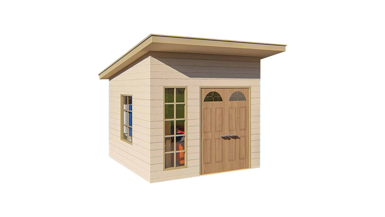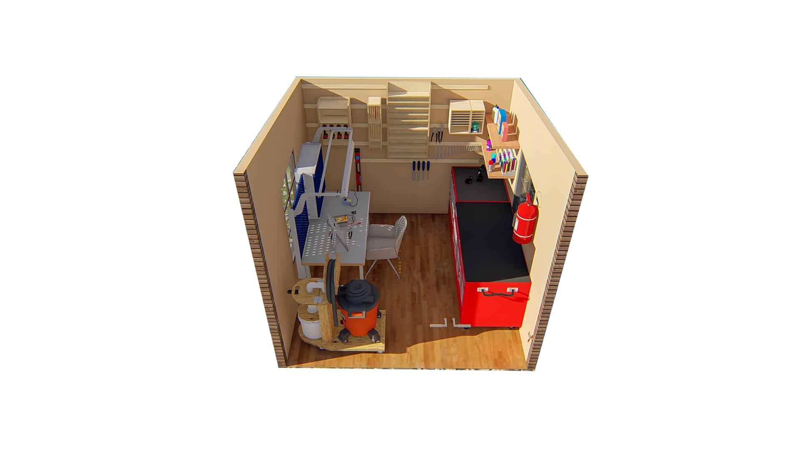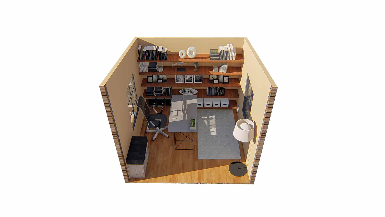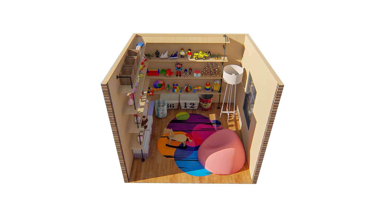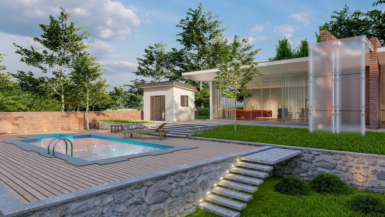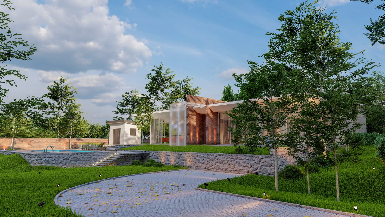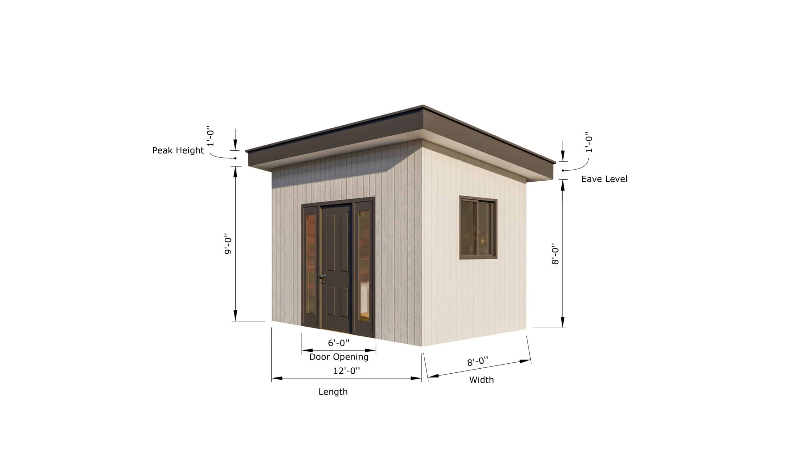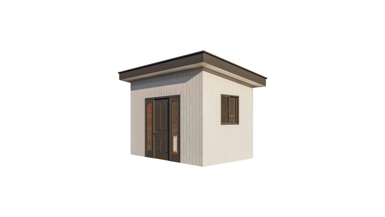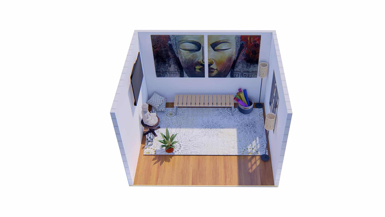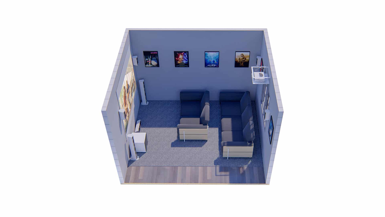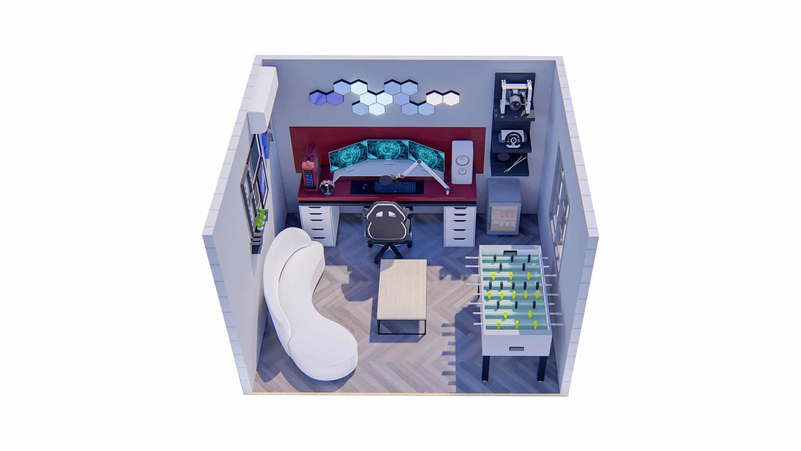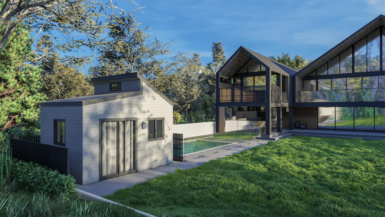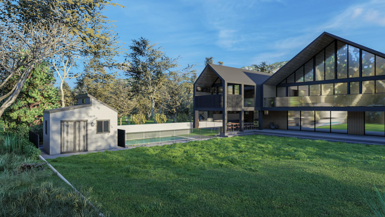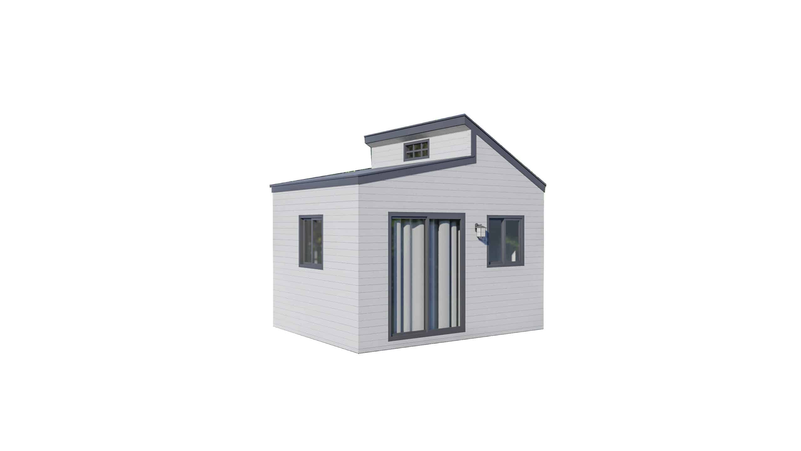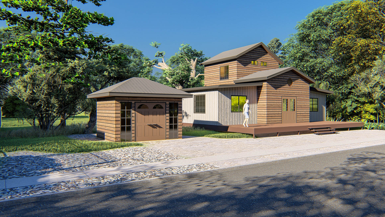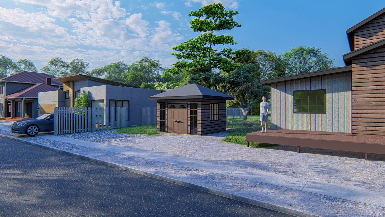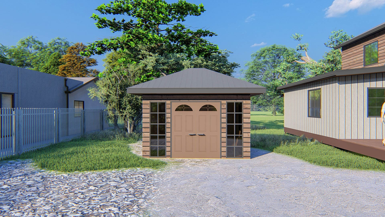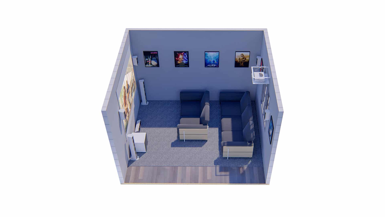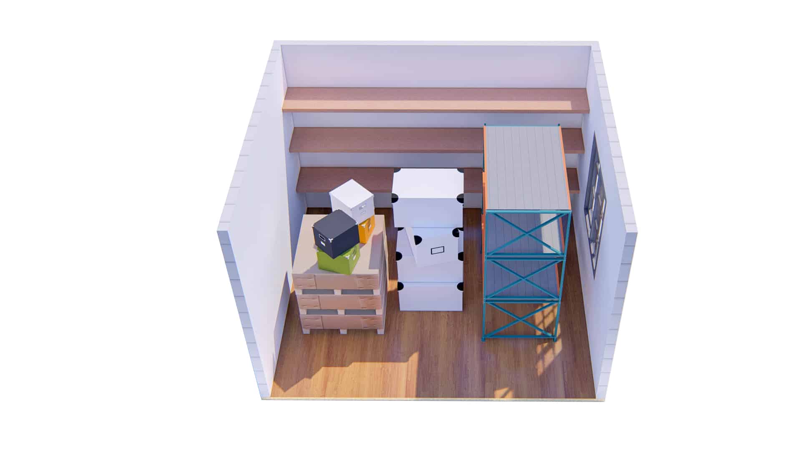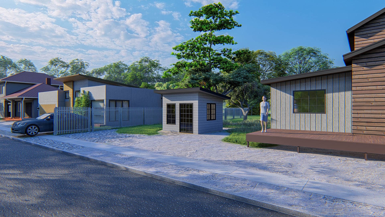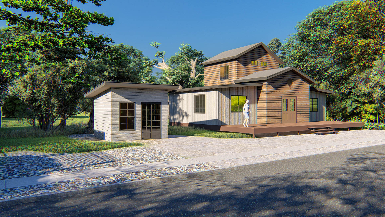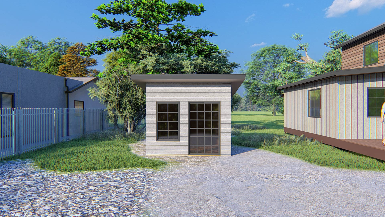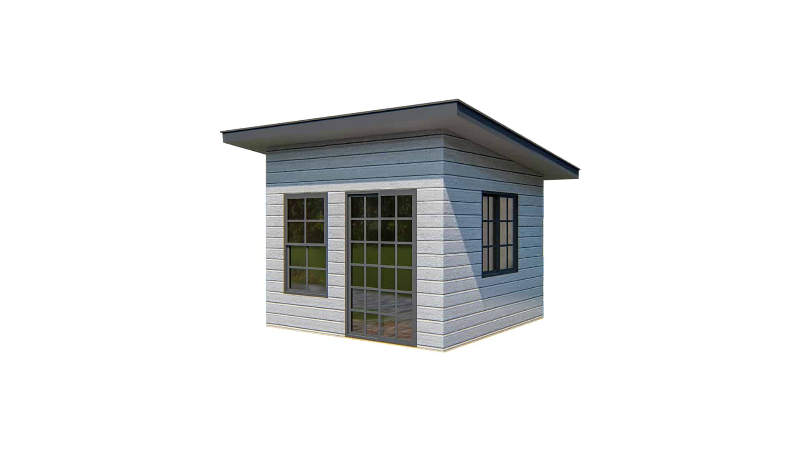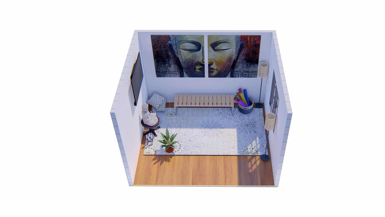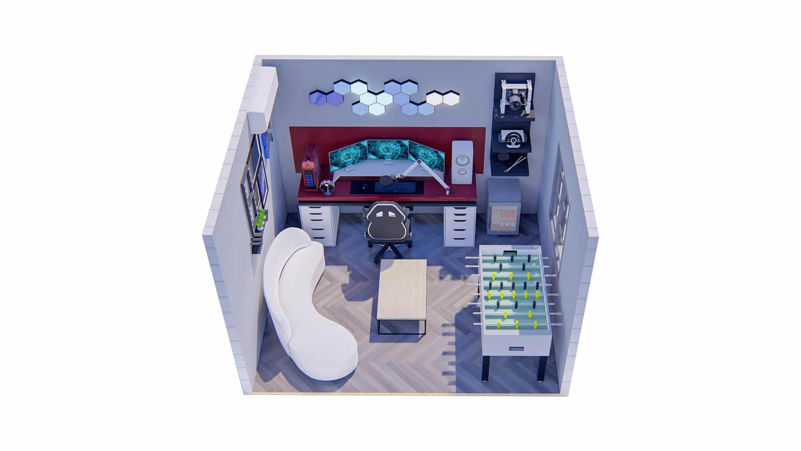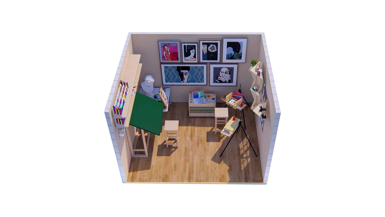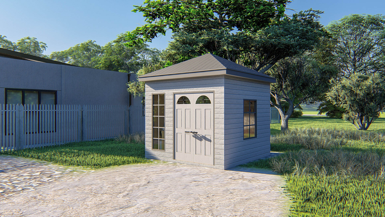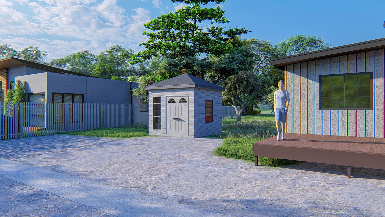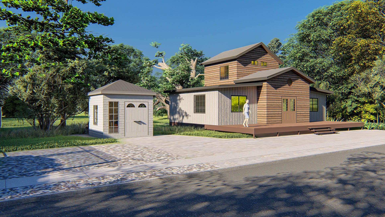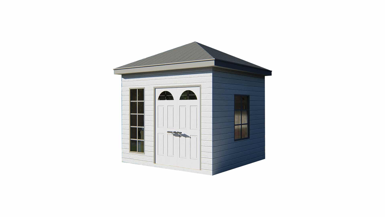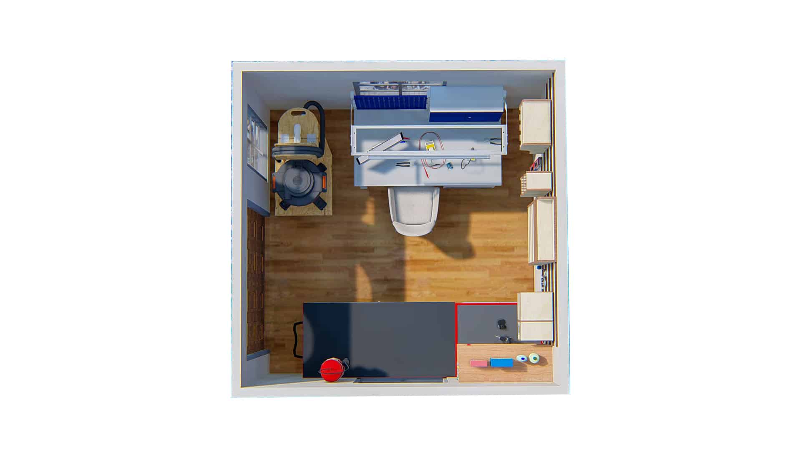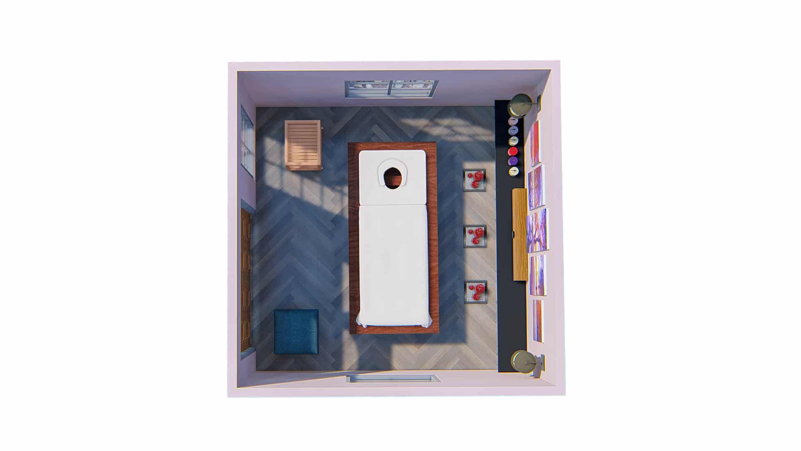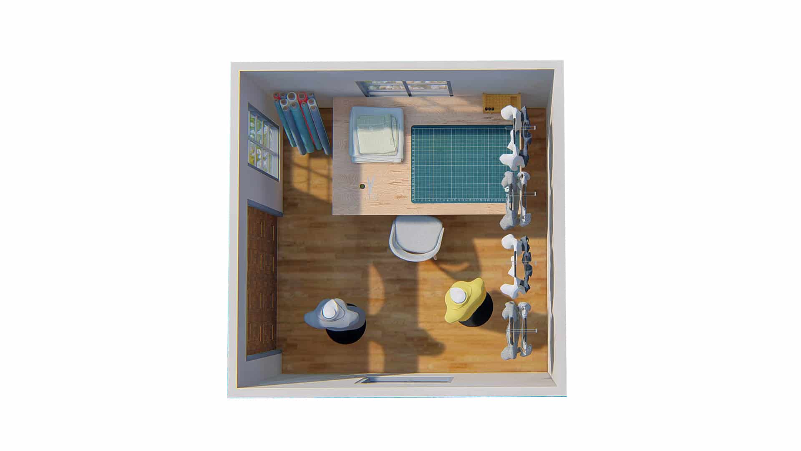Small Spaces
About Small Spaces
A small space home addition or home office addition with many uses and benefits can provide a versatile and functional space that serves multiple purposes. Here are some ideas for such an addition along with their potential uses and benefits: Noting these models are designed as Non -permit models, you will need to check with your local building authorities for your building codes and zoning requirements
- Flexible Home Office: Design the addition to serve as a dedicated home office. This space can accommodate remote work, telecommuting, freelancing, or running a small business from home. It provides a quiet and productive environment away from the main living areas.
- Benefits: Improved work-life balance, increased productivity, reduced commute time and expenses, better separation between work and personal life.
- Guest Accommodations: Include a Murphy bed or sleeper sofa in the addition to allow it to double as a guest room when needed. This provides comfortable accommodations for overnight guests without sacrificing space when not in use.
- Benefits: Flexibility in hosting guests, increased hospitality, maximizing the use of available space.
- Creative Studio or Workshop: Customize the addition to serve as a creative studio or workshop for artistic pursuits, crafting, woodworking, or DIY projects. It provides a dedicated space for creativity and hands-on activities.
- Benefits: Encourages creative expression, facilitates hobbies and passions, minimizes clutter in the main living areas.
- Exercise Room or Yoga Studio: Equip the addition with exercise equipment, mats, and mirrors to create a dedicated space for workouts, yoga, meditation, or other fitness activities. This promotes physical health and wellness without the need for a gym membership.
- Benefits: Convenient access to exercise facilities, promotes an active lifestyle, reduces stress and improves mental well-being.
- Reading Nook or Library: Create a cozy reading nook or mini-library within the addition, complete with comfortable seating, bookshelves, and good lighting. It provides a quiet retreat for reading, studying, or relaxation.
- Benefits: Encourages reading and lifelong learning, promotes relaxation and mental stimulation, enhances the aesthetic appeal of the home.
- Home Theater or Entertainment Room: Install a projector, screen, sound system, and comfortable seating to create a home theater or entertainment room. This space is ideal for movie nights, gaming, or watching sports with family and friends.
- Benefits: Enhanced entertainment options, immersive viewing experience, creates a focal point for social gatherings.
- Multi-Purpose Room: Design the addition with versatility in mind, allowing it to adapt to different uses over time. Use modular furniture, storage solutions, and flexible layout options to maximize functionality.
- Benefits: Accommodates changing needs and preferences, provides a space for various activities without overcrowding, promotes efficient use of space.
Overall, a small space home addition or home office addition with multiple uses and benefits enhances the functionality, comfort, and value of the home. It provides homeowners with a versatile space that can adapt to their evolving lifestyle and needs.
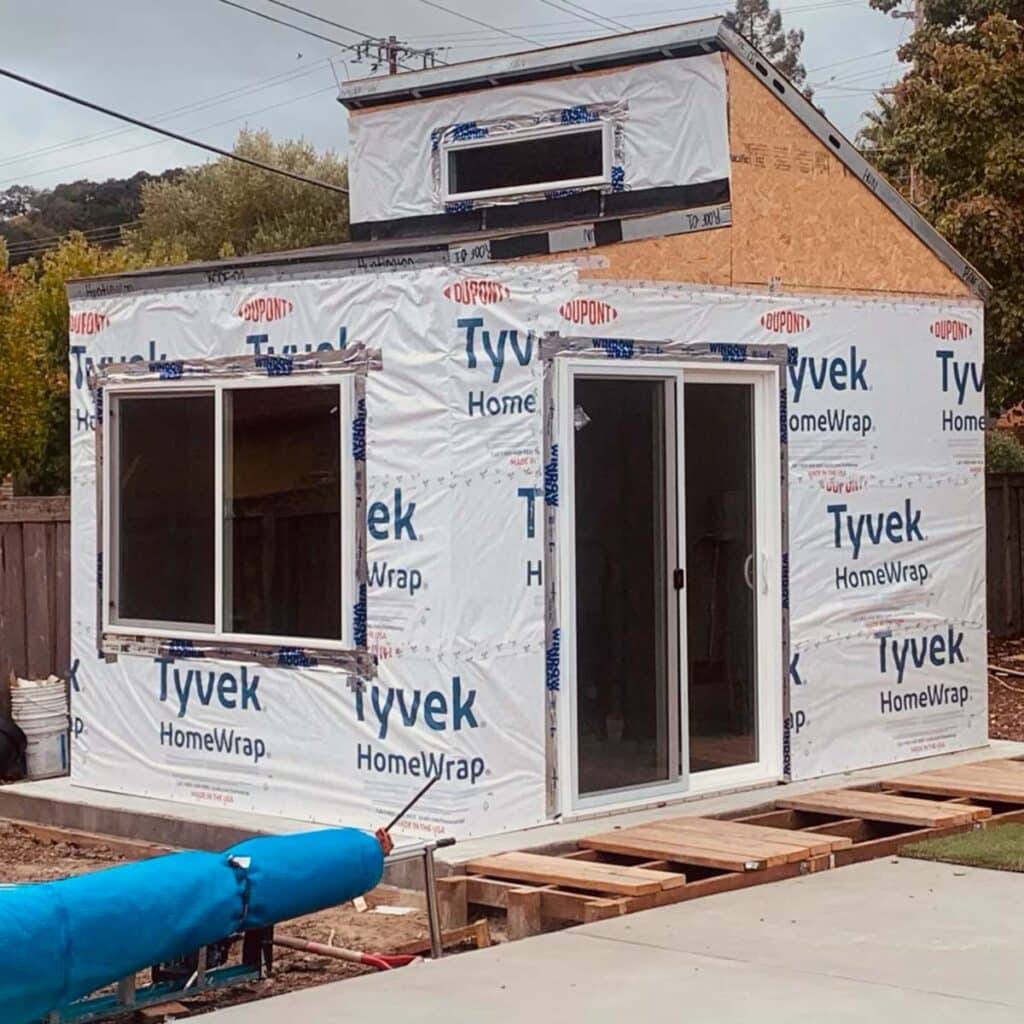
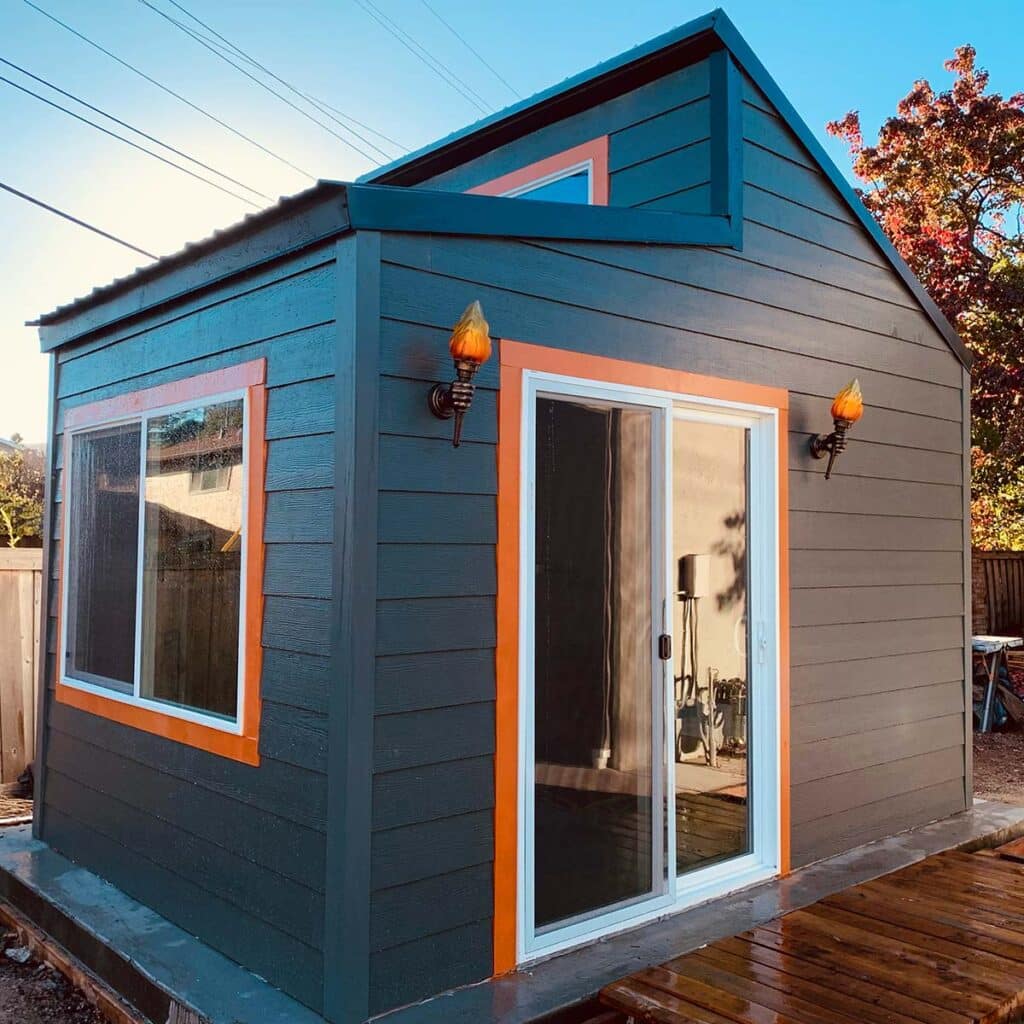
View our Small Space options
The term "Dry-In" refers to the stage of construction where the building is enclosed and protected from rain and other environmental factors, allowing interior work to proceed without being exposed to the weather. Dry-In Kits are especially common in construction projects where speed and efficiency are crucial, as they provide a convenient way to quickly establish the basic structure of the building and include exterior finishes, only before proceeding with interior finishes and other construction activities. Well Done 1 Kit Homes, Dry-In Kits come with Mechanical, Electrical, and Plumbing (MEP) plans, architectural drawings, and Title 24 compliance where necessary. The package also includes structural engineering and calculations specifically tailored for the steel stud frame kit and foundation plan.
What is referred to as a Non-Permitted Full Kit encompasses structures like sheds or home offices designed to fit within specific size regulations in your backyard without the need for permits. Generally, these structures don't involve electrical or plumbing installations, although external power points might be permitted for electricity supply, depending on local regulations. Exterior finishes, roofing, doors, windows, insulation, and wall and ceiling panels are included, requiring minimal cutting to fit the provided materials. Windows and doors need to be installed by the buyer. The exterior walls come pre-fitted with OSB or plywood to the steel stud frames, each wall section weighing between 200 to 250 lbs. Detailed instructions and necessary hardware for assembling the frame kit are provided. Please consult your local building authority for specific regulations, as they vary by location.
1. Steel stud framing structure (steel stud frame only)
2. Framing calculation package
3. Stamped Engineering plans for the Steel Stud Frame only
4. Assembly hardware and instruction booklet
5. Delivery to your location (in most cases)
Well Done 1 Kit Homes has a National MEPS Engineer to ensure your Steel Stud
Framing Structure will achieve permits. (This is a separate service we can provide for
an additional fee, otherwise the Buyer is responsible for the purchase. There are NO
RETURNS once the order is placed.)
After taking ALL of the steps listed above and providing the Plan Check approval to your Well Done 1 Associate, your frame can be fabricated and delivered within
8-12 weeks depending on the size and quantity of homes.
Yes!
1. Pre-Construction Services: Well Done 1 Homes Services helps to identify your soft costs. These are costs you will need to budget for in your construction project. They consist of; utility connection fees and trenching, septic, well water, abatement issues, height and footprint restrictions, soils-civil-MEPS engineers, architects, city fees and permits to name a few.
2. Construction Services: Well Done 1 Home Services can provide start to finish construction support. From design, to permit, to the key to your front door.
3. Financing and Land Allocation: Our team can help determine financing that may be available to you including locating the parcel that will meet your building and budget needs. Our team connects with over 160 lenders across the United States to identify the type of loan that is needed for your project.
4. Manufacturing: Our Engineering and Fabricating team has a custom built approach, known as a “Panelized Steel Assembly System”. This system produces sections of your home’s walls, ceilings, and roof (your design or ours) that are ready for assembly upon delivery. Our steel stud framing engineers provide a calculation package and stamped steel stud frame plans based on the prelim plan. Based on the civil and soils report, calculation package and the stamped steel stud frame plans, the MEPS / foundation engineer will create the permit submission set of plans.
This set of plans must go through “Plan Check” in your area to determine what local code revisions need to be made. Then corrections can be completed by all parties and then resubmitted for permits. Once Plan Check is passed, fabrication can begin. These are all services provided by Well Done 1 to ensure your build is
completed to your local code and city requirements. Please Contact Us if you
would like to discuss our services.
All of our steel frames are manufactured in the USA.
Well Done 1 Kit Homes delivers to all 50 states. Shipping costs to Alaska and Hawaii are to be determined. Please Contact Us if you’re interested in delivery outside of the mainland USA.
- Fabrication and manufacturing process that promotes efficiency in
installation - Steel framing is 100% termite and borer proof
- Steel won’t bend, twist, warp, or mold
- Pre punched holes in framing provides easier installation of electrical and plumbing
- No cutting or changes are necessary, meaning no waste. As opposed to lumber cut on site having an average of 15% waste.
- Our Panelized Steel Stud Framing system creates a faster installation method as opposed to standard “stick-build” framing. Construction times to erect the frames are completed in less than half the time of a “stick-build” home.
- Discounted insurance policies. Contact your insurance company, as you may receive a discounted policy due to the increased durability of our steel homes and their resilience to extreme weather and fires
- Steel framing is more environmentally friendly. Steel buildings have lasted up to 150-years and are known to stand the test of time.
All of our cold form steel is G60 to G90 galvanized for the highest protection depending on your location.
Galvanized steel refers to a process that coasts mild steel with a layer of zinc to provide good corrosion resistance. Our steel supply offers G60 to G90 Galvanized steel, meaning that the zinc coating is a minimum of 0.90 ounces per square foot (coating both sides of the sheet).
Depending on your requirements for your county, building codes, and environmental needs, the gauge of the steel and engineering may change.
Well Done 1 offers many upgrade options. Each upgrade will have a price increase based on the model being purchased. Simply purchase your model with Home Depot and Contact Us to purchase your upgrades.
1. Location Upgrades: Seismic, high wind, and snow engineering upgrades are available and will be added to your frame purchase based on location requirements. Our frames can be upgraded to withstand winds up to 175+ MPH and snow loads up to 120 lbs. per sq.ft.
2. Foundation Upgrades: The Flooring System will vary depending on your requirements. Based on the Buyer’s property, a standard concrete foundation may not be possible. Therefore, a raised foundation may be necessary and a flooring system may be required.
3. Loft Upgrades: Based on your city’s height restriction, you may be limited to adding a Loft to your model. Some of our models are predesigned to include a loft. When considering adding a loft to your model, identifying your height restrictions will be necessary.
4. Garage Upgrades: Adding a Garage to your model will be calculated differently
than livable square footage.
The steel frame is labeled and instructions are provided upon delivery.
Yes. Well Done 1 Construction Services works with Well Done 1 Kit Homes to offer full construction services beginning to end for our clients. Schedule an Initial Phone Call to discuss this service.
Yes, you can! Minor modifications, such as changing the rough openings of the windows and doors can be done. Other modifications can also be done to the design, such as changing walls, higher ceilings, etc. We can also customize on your land setbacks. If you have your own set of plans, we can also quote on a CFS building system for that house. These changes may incur an additional cost, as it will change the engineering and the updated design. This will need to be signed off by our Engineer/Architectural Designer. We can discuss this cost before you purchase.
