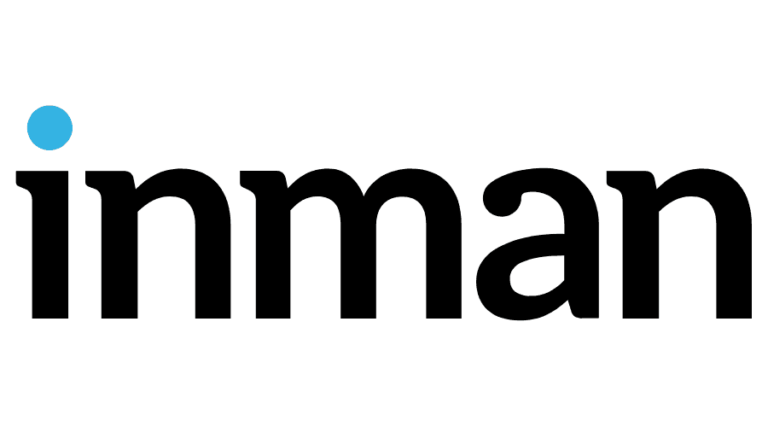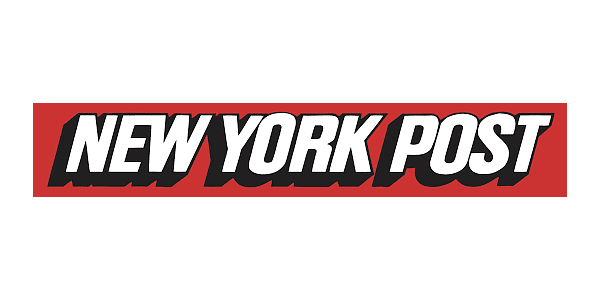Developers
Engineered to Deliver.
Your Specialists in Cold Formed Steel.
Offering end-to-end full service with multiple framing options, efficiency, ROI, compliance & reliance.
From concept to construction without disruption.
Our engineering. Your development. One seamless build experience.
Whether you’re delivering residential communities, commercial buildings, modular estates, tiny home villages, or large-scale mixed-use developments, our role is simple:
Customize, reduce waste, create ROI on small, medium or larger scale and take the headache out of engineering and permits.
Replace lumber for panalized cold-formed steel framing making your project more streamlined.
Past Projects
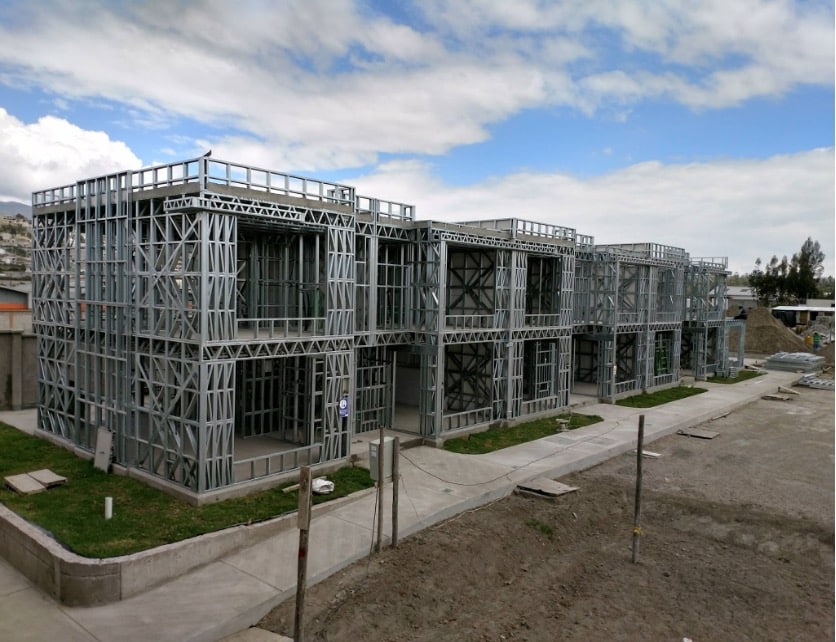
Apartment Project
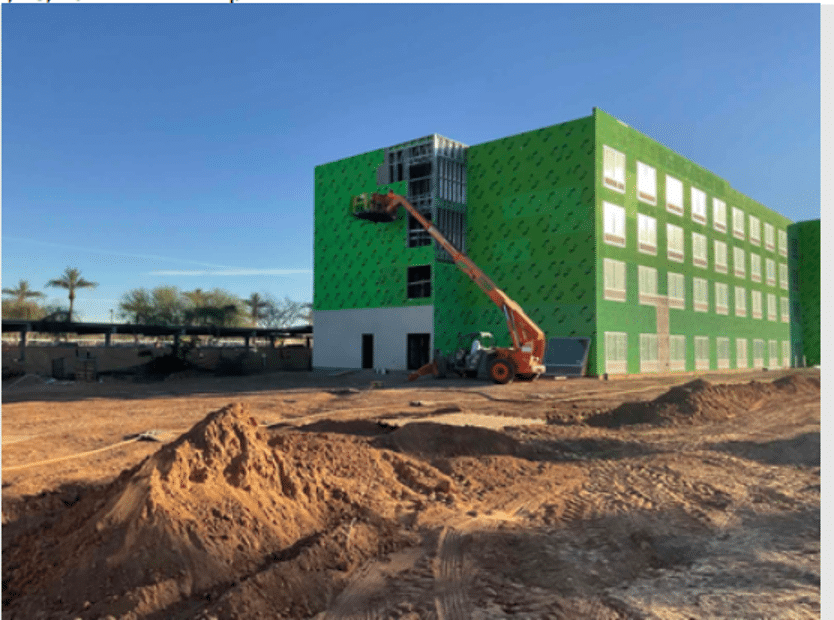
Holiday Inn - Arizona
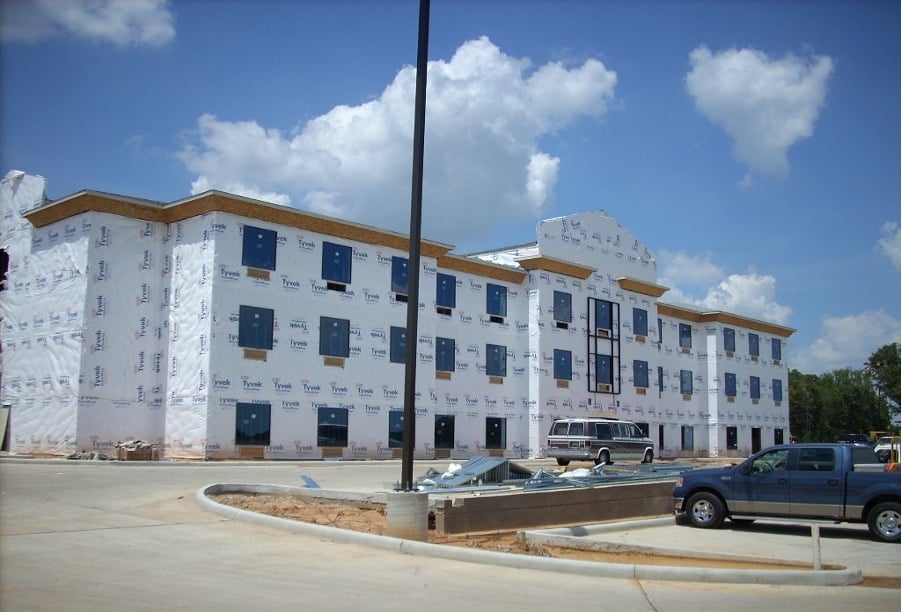
Holiday Inn - Texas
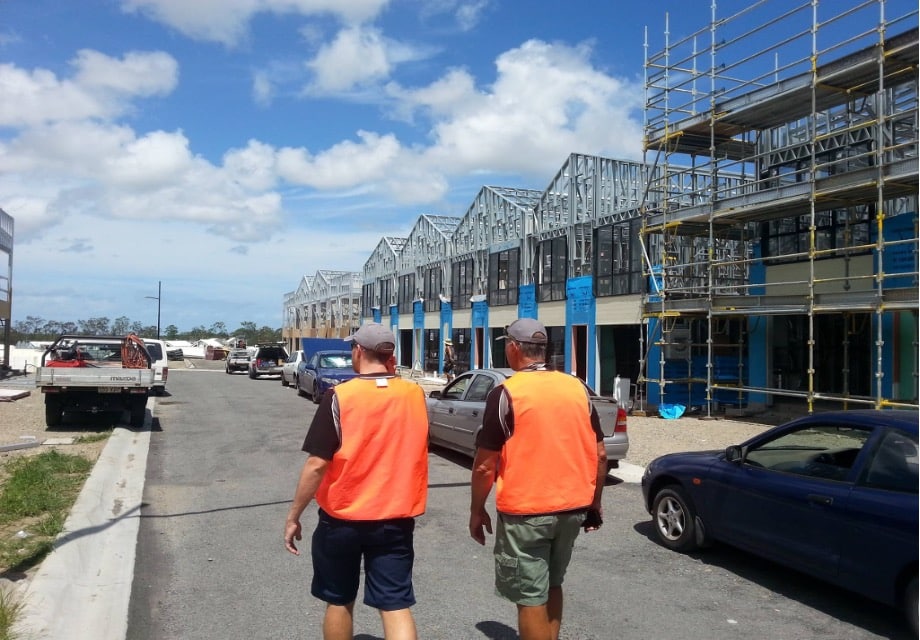
Strip Mall
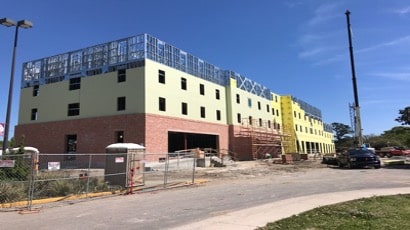
New Orleans
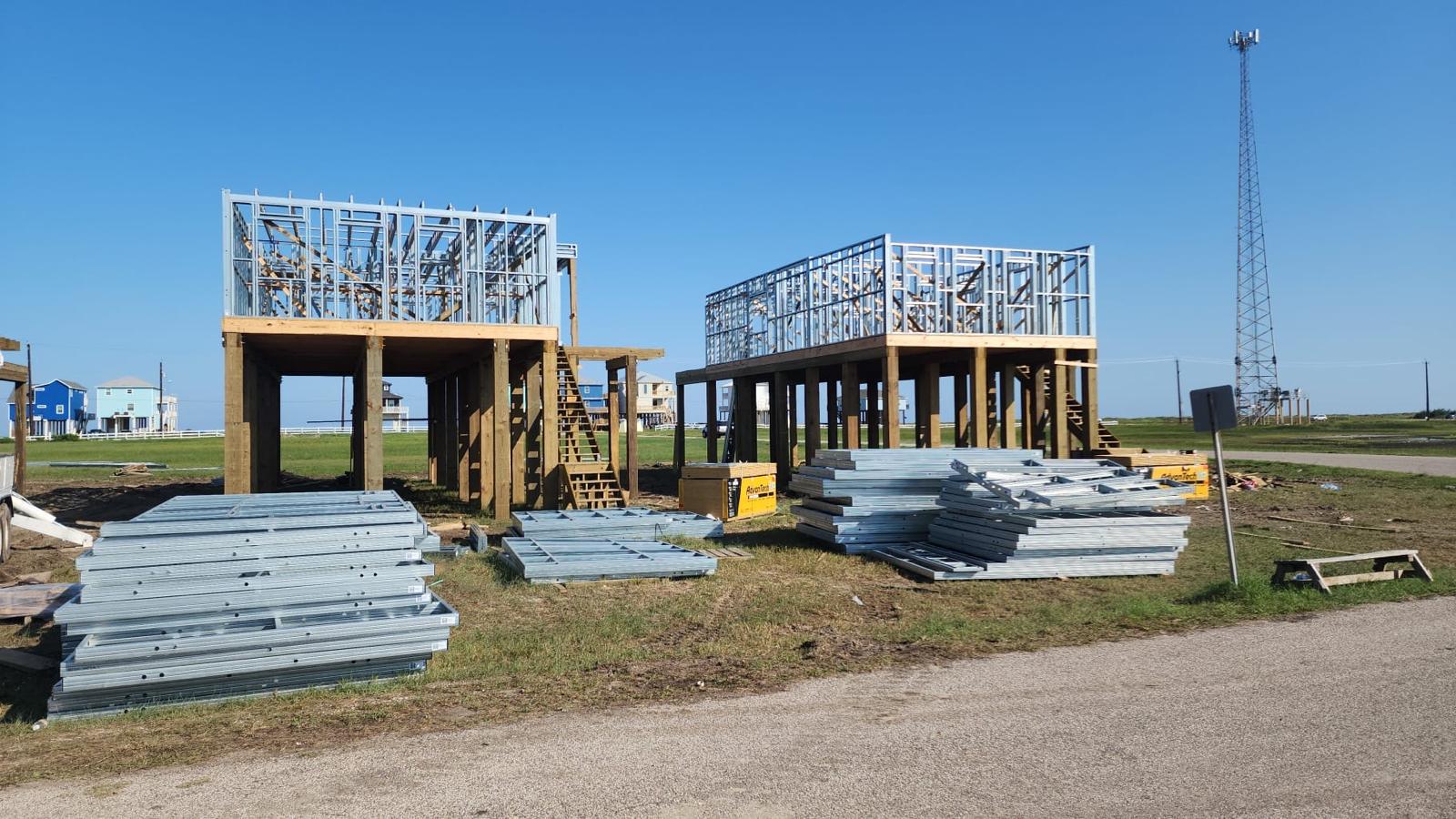
Key Largo
Key Factors Driving ROI with Us
We manage engineering, permits, manufacturing, delivery, and installation
End-to-End Delivery
Concept > Engineering > Permit Packages > Manufacturing > Construction
Three Framing Options
CFS - Hybrid Weather Kits - Modular
Environment-Ready Engineering
Hurricane - Seismic - Tornado - Snow Load
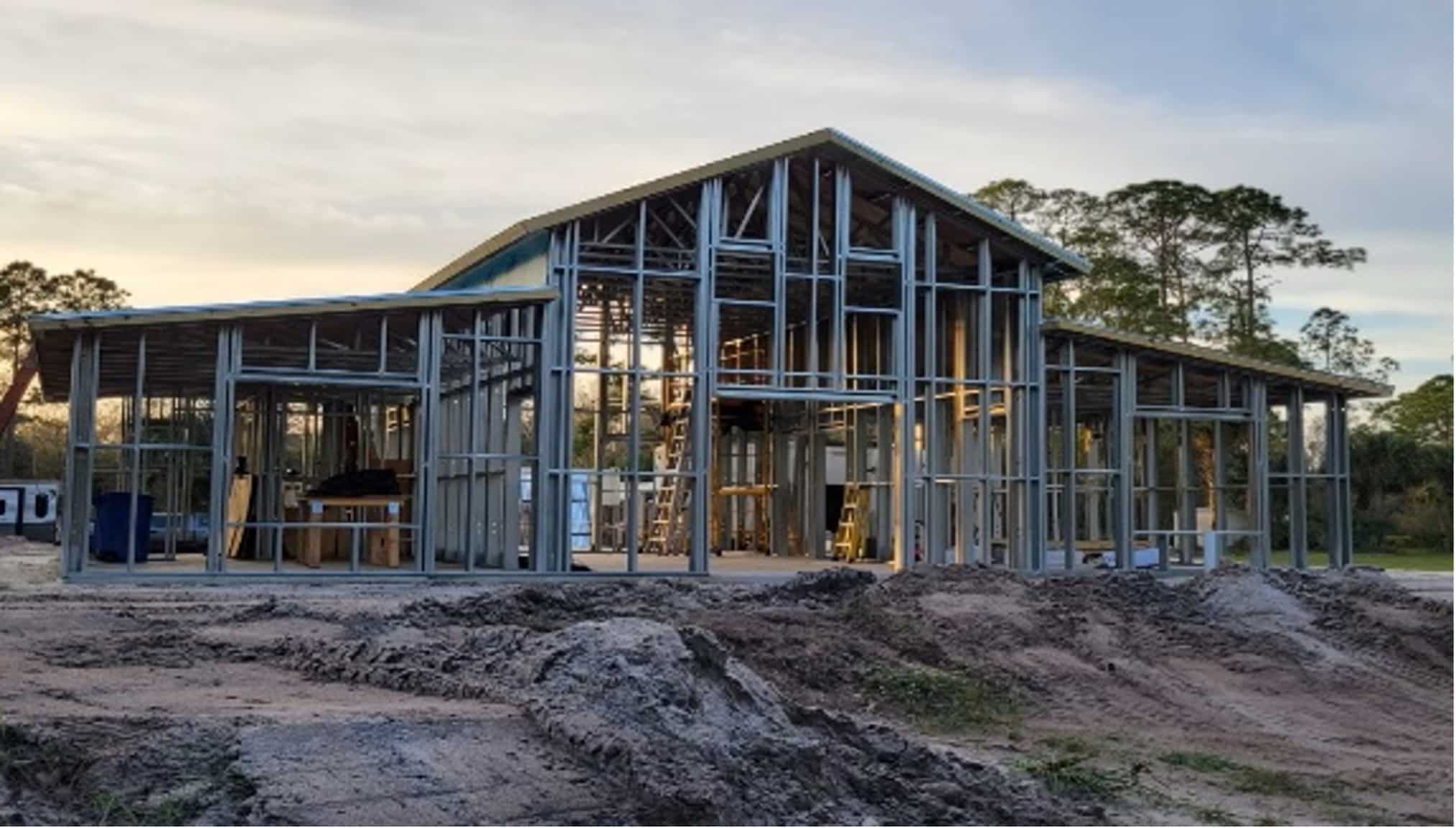
Framing Engineering & Manufacturing.
Step-By-Step Developer Process
Step 1 - Submit Architectural Plans (CAD/DWG Required)
Developers provide architectural drawings in CAD/DWG format so engineering can begin.
This ensures accurate structural design and manufacturing coordination.
Step 2 - Engineering Begins (4–6 Weeks)
Our engineering team works directly with your architect to:
- Analyse footprints, load paths, spans
- Determine CFS gauges (16–20 gauge)
- Confirm stud sizes (5.5″, 6″, 3.5″, 3 5/8″)
- Identify any red-iron requirements based on levels, span lengths, and structural demands
Engineering produces a complete, build-ready framing system.
The Permit Submittal Package includes essential components such as:
- MEP plans (mechanical, electrical, and plumbing) Plans
- Comprehensive architectural plans
Site plans - Title 24 compliance (if necessary)
- Energy requirement sets (if needed)
- Structural engineering calculations specifically tailored for the steel stud framing system or other building systems.
- Foundation blueprint plans designed by an engineer for your structure or home.
Step 3 - Foundation & Connection Design
We review or design the foundation to match the structure:
- Slab, stem wall, pier, or custom foundations
- Anchor placement and connection details
- Fastener schedule and load transfer points
This ensures the frame integrates seamlessly with your foundation contractor.
Step 4 - System Creation & MEP Integration
Once engineering is approved, we create the full CFS building system.
During this stage we:
- Pre-punch stud holes for electrical and plumbing
- Add straps or extra studs for TVs, cabinets, or A/C units
- Provide C-channel patterns that allow easy 2×4 or 2×6 wood blocking on site
This step produces your final, construction-ready framing package.
Step 5 - Fabrication at Closest Facility (4–6 Weeks)
Fabrication starts immediately after engineering sign-off.
We manufacture panels at the closest facility to your project for fast delivery.
This stage includes:
- Precision cutting, forming, and labelling
- Packaging panels in erection order
Shipping coordination so panels arrive when your foundation is ready
Step 6 - Delivery to Site
The frame arrives on site either:
- Just in time for slab completion, or
- Earlier, based on your schedule
Panels are clearly labelled and sequenced for rapid installation.
Step 7 - On-Site Installation Support (Up to 5 Days)
Our team provides on-site assistance to help your crew erect the structure.
Support includes:
- System walkthrough
- Panel sequencing
- Troubleshooting
- Best-practice guidance for teams new to CFS
The building system is designed so semi-skilled or unskilled crews can erect it confidently.
Your next project starts today
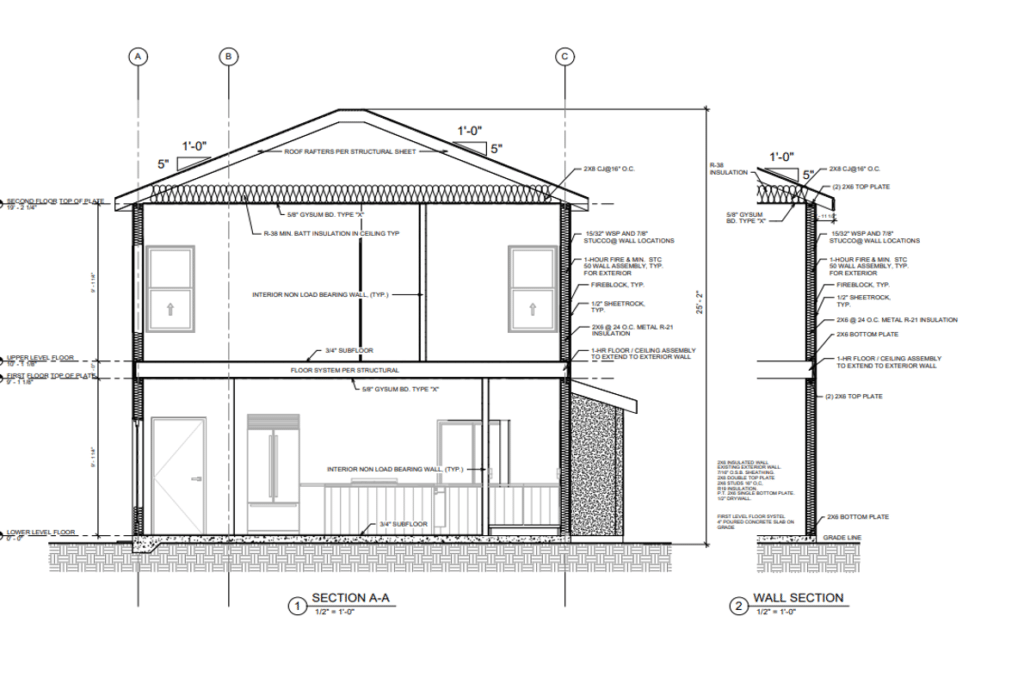
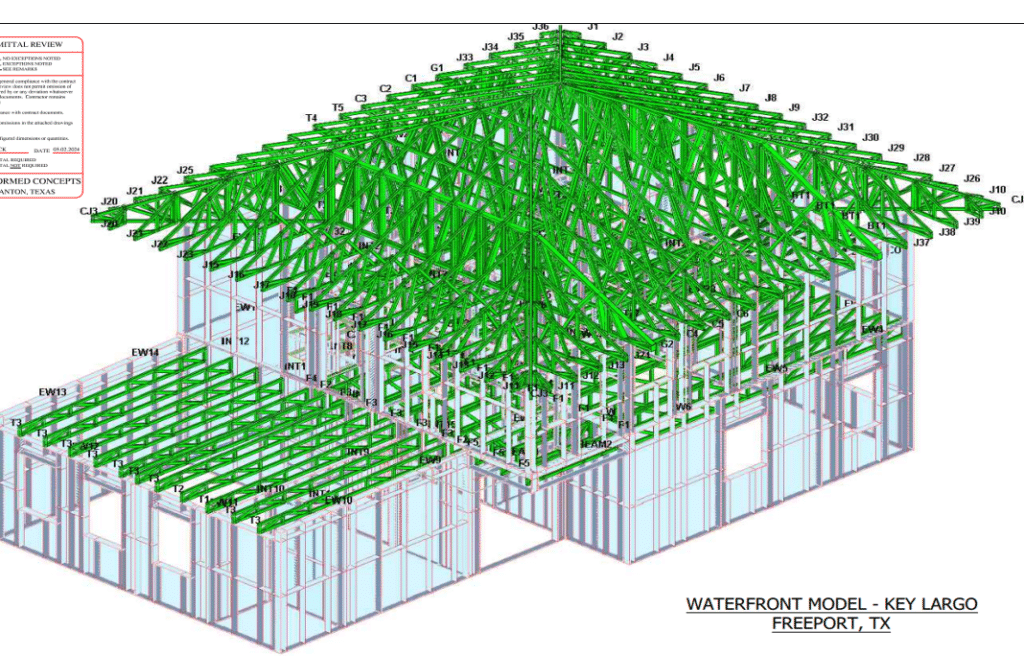
Our mission is straightforward yet impactful
“To offer convenient and cost-effective project experiences for our clients.”
We specialize in customizable building models designed to withstand a variety of environmental challenges, including seismic activity, hurricanes, tornadoes, and heavy snow loads. Our steel-based kits provide resilience against extreme weather conditions, safeguarding our clients’ investments. We are committed to understanding our clients’ needs and providing the best building solutions for their projects.







