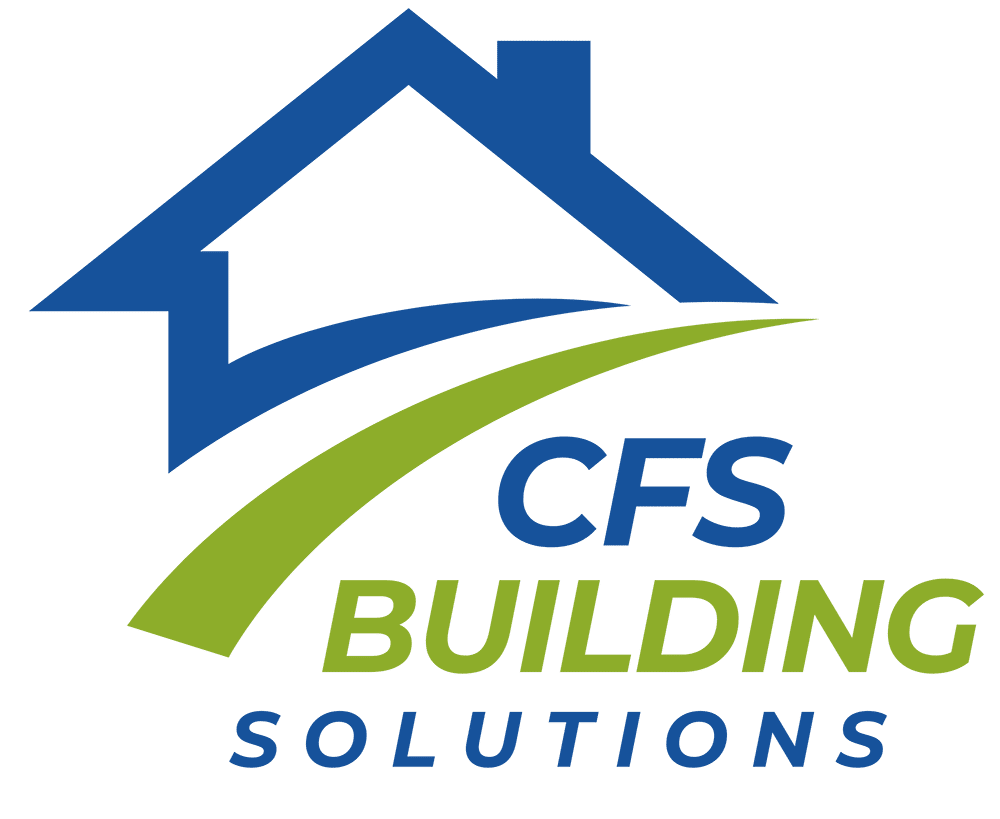Dry-In Kit
A dry-in kit, also known as a weathered-in kit or lock-up stage, is a crucial stage in construction where the building is enclosed and protected from the elements, such as rain and wind. This ensures that the structure becomes weather-tight, preventing water and other environmental elements from entering. During this stage, the focus is on completing the roof, installing exterior windows and doors, and adding siding to the exterior walls. This seals off the building from the weather, allowing interior work to proceed without being affected by external conditions.
Components typically included in a dry-in kit are as follows:
- Roofing: Installation of roofing materials, such as shingles.
- Exterior Windows and Doors: Fully functional windows and doors to seal the structure.
- Siding: Application of exterior siding for protection and aesthetics.
- Flashing Tape and Trims: Materials to prevent water infiltration around openings and edges.
- Sheathing: Addition of structural layers like OSB or plywood to the exterior frame.
The term may vary, with other names including lock-up stage, weather-tight stage, or enclosed stage, all indicating that the building is secured against the weather to allow for further interior work.
What Well Done 1 Homes offers in their dry-in kit:
- Steel Stud Framing Kit: Includes steel stud frame walls, exterior only with OSB or plywood attached, weighing between 200 to 350lbs per section.
- Exterior wall studs are 5.5 inches, while interior studs are 3.5 inches.
- Cold-formed steel (CFS) studs are used, ranging from 18 to 20 gauge.
- Stud spacing is typically 24 inches on center but can be adjusted based on engineering requirements.
- Pocket door kits are supplied for models with pocket doors.
- Trusses do not have OSB or plywood attached.
- Roof Materials: Includes OSB or plywood, drip edge, screws, seam tape, underlayment/membrane, shingles, and ridge caps.
- House Wrap and Hardie Backer Siding: Supplied for exterior walls (to be cut to size by the customer).
- Trim Components: Corner trim, window and door trims, base/skirt board, fascia board (to be cut to size by the customer).
- Windows and Doors: Exterior only, with flashing tape provided.
For a rooftop deck, the kit includes materials such as OSB or plywood, screws, seam tape, underlayment membrane, fiberglass mesh, rock finish, top sealer clear, cable rail, fasteners, and a galvanized 60-inch-wide spiral staircase kit.
Regarding permits, the submittal package includes MEP plans (Mechanical, electrical and plumbing plans), architectural plans, site location plan, Title 24 (where required), foundation plan, and structural engineering/calculations.

