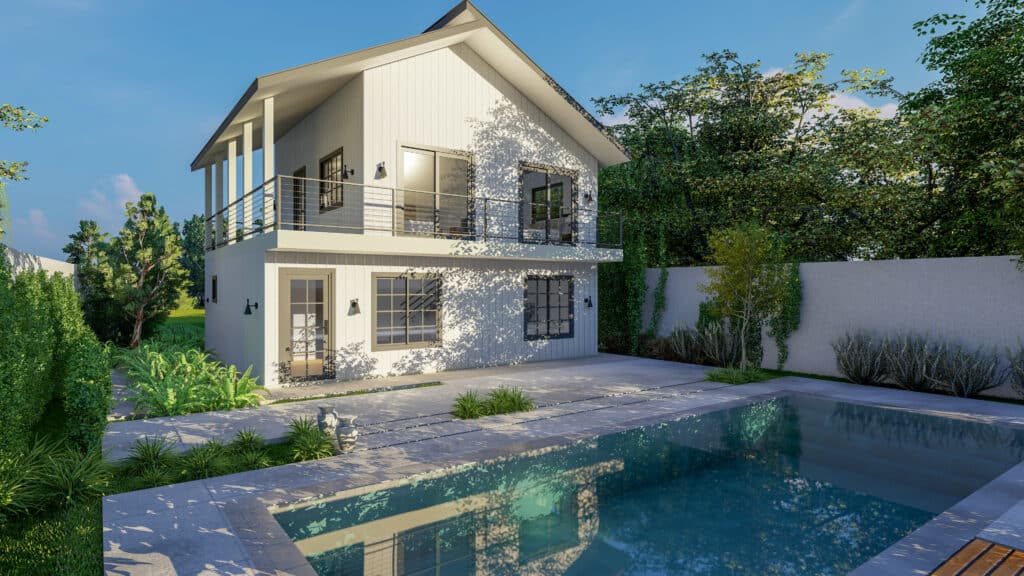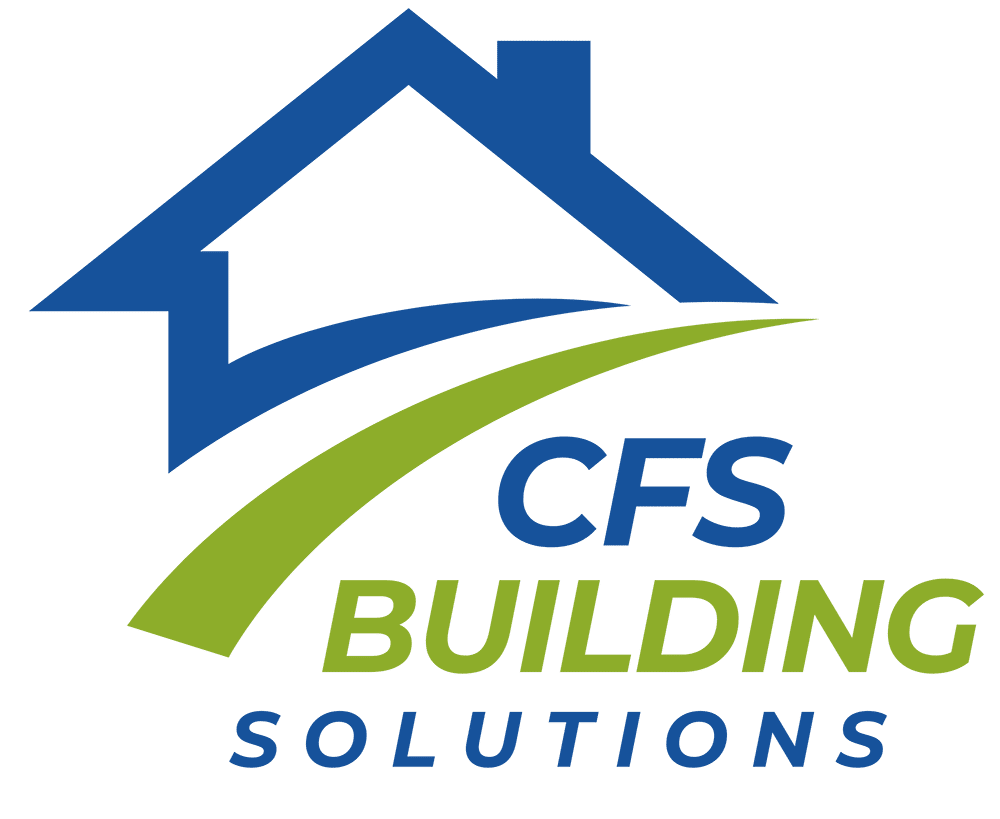Our Timelines
Pre-Construction Due Diligence
Gathering accurate information about what you can build before starting construction is crucial. Any mistakes in this process can lead to unexpected costs that were not budgeted for. This responsibility can result in both financial and time-related setbacks.
To achieve your dream space or home, or to add an Accessory Dwelling Unit (ADU), it’s essential to understand what is permitted on your property and to be aware of the necessary preparations and associated costs before beginning construction. CFSBS can help eliminate guesswork by providing you with our invaluable Due Diligence Report. With this report, we conduct extensive research on your behalf, empowering you to make the most informed decisions possible.
We offer 2 services:
- Mini report what can I do and build on my land ….. 3 to 5 days
- Full report including soft cost identification and site walks where it is required …3 weeks.

Preparation of your submittal package … 4 to 6 weeks
To streamline the journey of obtaining permits, we offer a comprehensive submittal package tailored to meet the common requirements of building authorities across the United States. Our goal is to make the permitting process as smooth and efficient as possible for our clients.
The Permit Submittal Package includes essential components such as:
- MEP plans (mechanical, electrical, and plumbing) Plans
- Comprehensive architectural plans
Site plans - Title 24 compliance (if necessary)
- Energy requirement sets (if needed)
- Structural engineering calculations specifically tailored for the steel stud framing system or other building systems.
- Foundation blueprint plans designed by an engineer for your structure or home.
Permits, Comments, and Approval:
- Location-Dependent: The time and process for obtaining permits and approval vary depending on your location.
- Plan Review: The initial plan review stage generally takes about 1 month.
- Comments and Adjustments: During this stage, comments may be made that require adjustments to your submission. This adjustment process generally takes 2 weeks or less.
- Approval Timeline: After adjustments, local building authorities may take 1 to 4 months to grant full approval. This timeline can vary based on additional requirements.
- Additional Tests: Local authorities might request extra information or tests such as soil, topography, or geotechnical studies, which can incur unexpected fees.
- Contractor Scope: Sometimes these additional tests may be required by the contractor as part of their scope of work, even if the local county does not initially mandate them.
Uncontrollable Situations: Certain aspects of the approval process are beyond our control and can cause unexpected delays or costs
Post-Approval and Fabrication Process: 2 to 6 weeks
- Fabrication Commences: The fabrication of the frame begins as soon as the plans are approved and grading and foundation construction are underway.
- Frame Delivery: The frame will arrive on-site, either in time for or before the foundation is ready, ensuring timely erection.
- Support and Assistance: We offer team support to assist with the erection process, especially for those new to working with Cold-Formed Steel (CFS).
- Ease of Construction: Our building system is designed for unskilled workers, providing comprehensive instructions and full support from our team to streamline the process.

